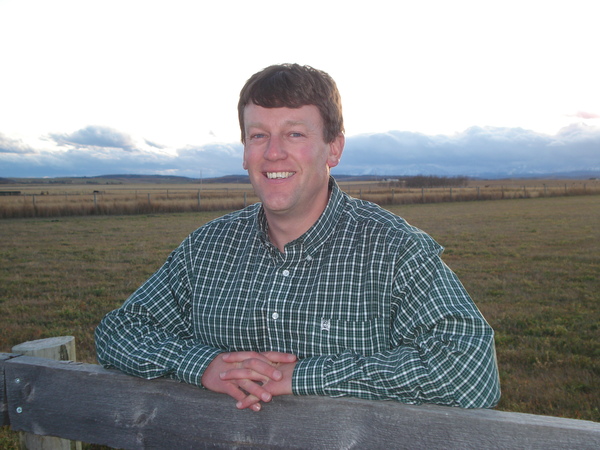319 Sunset Place, Okotoks
- Bedrooms: 5
- Bathrooms: 4
- Living area: 2338.4 square feet
- Type: Residential
- Added: 7 days ago
- Updated: 3 days ago
- Last Checked: 1 days ago
Great Opportunity! This two story home, located on a quiet cul-de-sac in the established community of Suntree, needs a little TLC to restore it to its full glory but is full of potential! Situated on a massive, hard to find 0.23 acre lot, the property offers a private park like setting with mature apple and cherry trees, maple and spruce trees, a large deck, and a cozy fire pit—perfect for outdoor living. The 9-zone irrigation system helps keep the landscaping vibrant. Inside, the home features 5 bedrooms, 4 bathrooms, and a spacious kitchen with a center island, ideal for family gatherings and entertaining. The breakfast nook opens onto the large deck, while the formal dining room provides a space for more intimate meals. The basement includes in-floor heating for year round comfort, a cozy fireplace and large recreation area. Central air conditioning ensures you stay cool during the summer months. The backyard is a true retreat with a large shed for storage, and the home is located less than a 5 minute walk from a local elementary school. While some updates and improvements are needed, this home has solid bones and endless possibilities for creating your dream space in one of Okotoks’ most desirable neighborhoods. (id:1945)
powered by

Property Details
- Cooling: Central air conditioning
- Heating: Forced air, In Floor Heating
- Stories: 2
- Year Built: 1993
- Structure Type: House
- Exterior Features: Vinyl siding
- Foundation Details: Poured Concrete
- Construction Materials: Wood frame
Interior Features
- Basement: Finished, Full
- Flooring: Laminate, Carpeted, Linoleum
- Appliances: Refrigerator, Range - Gas, Dishwasher, Microwave
- Living Area: 2338.4
- Bedrooms Total: 5
- Fireplaces Total: 2
- Bathrooms Partial: 1
- Above Grade Finished Area: 2338.4
- Above Grade Finished Area Units: square feet
Exterior & Lot Features
- Lot Features: Cul-de-sac, Gas BBQ Hookup
- Lot Size Units: square feet
- Parking Total: 4
- Parking Features: Attached Garage
- Lot Size Dimensions: 10330.00
Location & Community
- Common Interest: Freehold
- Subdivision Name: Suntree Heights
- Community Features: Golf Course Development
Tax & Legal Information
- Tax Lot: 10
- Tax Year: 2024
- Tax Block: 1
- Parcel Number: 0025100611
- Tax Annual Amount: 4415
- Zoning Description: TN
Room Dimensions
This listing content provided by REALTOR.ca has
been licensed by REALTOR®
members of The Canadian Real Estate Association
members of The Canadian Real Estate Association

















