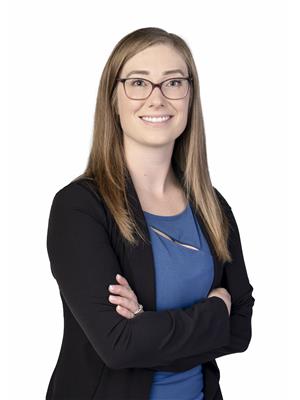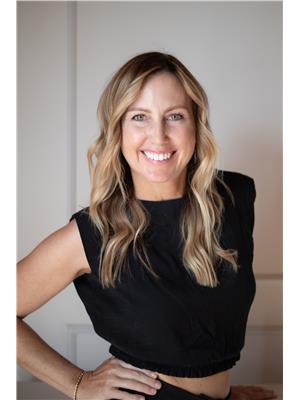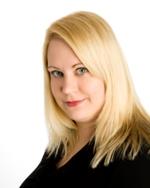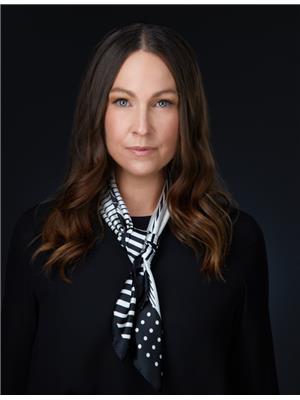3811 123 Av Nw, Edmonton
- Bedrooms: 4
- Bathrooms: 4
- Living area: 170.54 square meters
- Type: Residential
- Added: 14 days ago
- Updated: 14 days ago
- Last Checked: 7 hours ago
Discover this beautifully renovated 2-storey home in the community of Bergman, boasting 1,835 sq ft of living space. The main floor is bright and welcoming with large windows throughout with a cozy living room, dining area, kitchen, mudroom, laundry room and a convenient 2-piece bathroom. The large kitchen showcases a massive granite island, tons of cabinets, gas stove and a wood burning fireplace. Upstairs, the primary bedroom features a walk-in closet and 5-piece ensuite, while two more bedrooms share another 5-piece bathroom. The fully finished basement offers extra living space with a bedroom, rec room, wet bar, storage, and 3-piece bathroom. Complete with a wood-burning fireplace, built-in deck benches, and a double attached garage, this home has quick access to both Yellowhead and the Henday. Perfect for families and entertainers alike! (id:1945)
powered by

Property Details
- Heating: Hot water radiator heat
- Stories: 2
- Year Built: 1987
- Structure Type: House
Interior Features
- Basement: Finished, Full
- Appliances: Washer, Refrigerator, Gas stove(s), Dishwasher, Dryer, Hood Fan, Garage door opener remote(s)
- Living Area: 170.54
- Bedrooms Total: 4
- Fireplaces Total: 1
- Bathrooms Partial: 1
- Fireplace Features: Wood, Unknown
Exterior & Lot Features
- Lot Features: Lane, Closet Organizers
- Lot Size Units: square meters
- Parking Features: Attached Garage
- Lot Size Dimensions: 496.21
Location & Community
- Common Interest: Freehold
Tax & Legal Information
- Parcel Number: 5111711
Room Dimensions
This listing content provided by REALTOR.ca has
been licensed by REALTOR®
members of The Canadian Real Estate Association
members of The Canadian Real Estate Association


















