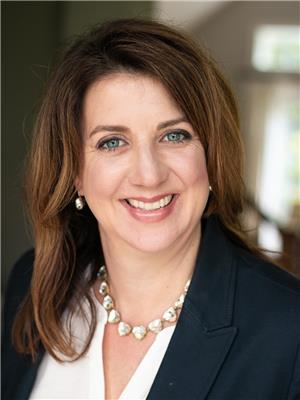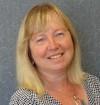38 Market Street, Tara
- Bedrooms: 4
- Bathrooms: 2
- Living area: 2107 square feet
- Type: Residential
- Added: 12 days ago
- Updated: 3 hours ago
- Last Checked: 4 minutes ago
A grand, stately residence that you will be proud to call home. Featuring all the charms of yesteryear combined with the modern upgrades that we desire. This former United Church Manse features 4 bedrooms and 2 bathrooms with a 3 pc on main floor and 4 pc on the 2nd floor. A bonus feature is the unspoiled 3rd floor walk up attic ready for your creative touch! This is all situated on a nicely treed corner lot in Tara. Upgrades include wiring (2003), Roof (2017) and nat gas furnace (2023). Stove, fridge, dishwasher, microwave, washer, dryer and window coverings are included. Some nice furniture remaining in the home is negotiable if you are interested. This home is vacant and move in ready for you! Nat gas 2023: $ 1,794.25 Hydro 2023: $1,229.60 (id:1945)
powered by

Property Details
- Cooling: None
- Heating: Forced air, Natural gas
- Stories: 2.5
- Structure Type: House
- Exterior Features: Brick, Vinyl siding
- Foundation Details: Stone
Interior Features
- Basement: Unfinished, Full
- Appliances: Washer, Refrigerator, Dishwasher, Stove, Dryer, Window Coverings, Microwave Built-in
- Living Area: 2107
- Bedrooms Total: 4
- Above Grade Finished Area: 2107
- Above Grade Finished Area Units: square feet
- Above Grade Finished Area Source: Other
Exterior & Lot Features
- Lot Features: Corner Site
- Water Source: Municipal water
- Parking Total: 3
Location & Community
- Directions: To Tara on Bruce Rd 10. Go east on River St at bridge downtown. Turn right on Market St to property at corner of Market and Main.
- Common Interest: Freehold
- Subdivision Name: Arran Elderslie
Utilities & Systems
- Sewer: Municipal sewage system
- Utilities: Natural Gas, Electricity
Tax & Legal Information
- Tax Annual Amount: 3428.6
- Zoning Description: R1
Room Dimensions

This listing content provided by REALTOR.ca has
been licensed by REALTOR®
members of The Canadian Real Estate Association
members of The Canadian Real Estate Association













