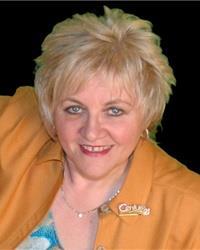27 1112 Georgeton Pvt, Ottawa
- Bedrooms: 3
- Bathrooms: 2
- Type: Townhouse
- Added: 85 days ago
- Updated: 5 days ago
- Last Checked: 35 minutes ago
Welcome to 1112 Georgeton Pvt, a stylish & spacious upper end-unit condo that combines modern living with comfort. This large 3-bedroom home showcases beautiful hardwood floors throughout. The sleek upgraded kitchen features stainless steel appliances (including a new dishwasher installed last year), quartz countertops, & a bright window that floods the space with natural light. The open-concept living & dining area offers an ideal layout for entertaining, with patio doors opening to a large balcony with a natural gas BBQ hookup—perfect for summer gatherings. Upstairs, you’ll find three well-sized bedrooms, including a bright & airy primary suite with ample closet space & a second private balcony, offering a quiet escape. A 4-piece family bathroom & convenient second-floor laundry complete this floor. Located on a peaceful street, this condo is steps away from parks, shopping, & dining along St. Laurent and Beechwood, offering a mix of tranquility & city convenience., Flooring: Hardwood, Flooring: Ceramic (id:1945)
powered by

Property DetailsKey information about 27 1112 Georgeton Pvt
- Cooling: Central air conditioning
- Heating: Forced air, Natural gas
- Structure Type: Row / Townhouse
- Exterior Features: Brick
- Foundation Details: Concrete
Interior FeaturesDiscover the interior design and amenities
- Appliances: Washer, Refrigerator, Dishwasher, Stove, Dryer, Microwave
- Bedrooms Total: 3
- Bathrooms Partial: 1
Exterior & Lot FeaturesLearn about the exterior and lot specifics of 27 1112 Georgeton Pvt
- Water Source: Municipal water
- Parking Total: 1
Location & CommunityUnderstand the neighborhood and community
- Directions: North on St Laurent, Right on Hemlock, Left on London Terrace, Left on Georgeton Private
- Common Interest: Condo/Strata
- Community Features: Pet Restrictions
Property Management & AssociationFind out management and association details
- Association Fee: 440
- Association Name: Apollo Management Limited
Tax & Legal InformationGet tax and legal details applicable to 27 1112 Georgeton Pvt
- Tax Annual Amount: 4020
- Zoning Description: R5B[1553]S185
Room Dimensions
| Type | Level | Dimensions |
| Living room | Second level | 4.29 x 4.21 |
| Dining room | Second level | 2.92 x 2.48 |
| Kitchen | Second level | 3.35 x 2.87 |
| Bathroom | Second level | 0 x 0 |
| Primary Bedroom | Third level | 3.58 x 3.6 |
| Bedroom | Third level | 2.79 x 2.61 |
| Bedroom | Third level | 2.94 x 2.64 |
| Bathroom | Third level | 3.34 x 2.87 |

This listing content provided by REALTOR.ca
has
been licensed by REALTOR®
members of The Canadian Real Estate Association
members of The Canadian Real Estate Association
Nearby Listings Stat
Active listings
71
Min Price
$289,900
Max Price
$4,300,000
Avg Price
$575,050
Days on Market
54 days
Sold listings
22
Min Sold Price
$271,900
Max Sold Price
$1,069,000
Avg Sold Price
$554,136
Days until Sold
48 days
















