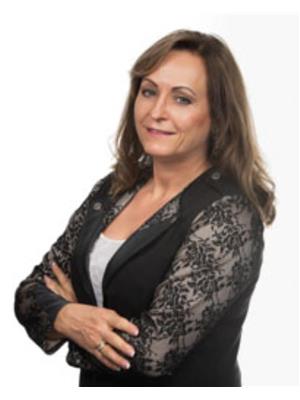304 535 10 Avenue Sw, Calgary
- Bedrooms: 2
- Bathrooms: 1
- Living area: 779 square feet
- Type: Apartment
- Added: 144 days ago
- Updated: 27 days ago
- Last Checked: 13 hours ago
REDUCED $38K - SELLER MOTIVATED! Rare loft living opportunity in The Hudson – a historical and hip building with a unique mixed-use commercial/residential zoning, ideal for live/work or can accommodate a small commercial office/practise. Originally built in 1909 as storage/warehousing for the Hudson Bay, the historic building underwent an extensive conversion in 1994 to residential/commercial lofts. Featuring exposed brick walls, 11’ ceilings with massive fir beams, hardwood floors, Juliet balcony and exposed copper plumbing/ductwork – this unit has immense character contrasted with modern finishes and conveniences: LED lighting, open floor plan living area with island kitchen and gloss white cabinets with black stone counters and glass backsplash, stainless appliances, barn doors leading to primary bedroom, sliding glass doors on the den/office which may be used as a second bedroom due to sprinkler system, plus an upgraded 4-piece bath and in-suite laundry. Comes with a generously sized separate storage unit (approx. 7’ x 8’) and a titled, secure underground parking stall and Telus fibre in the building assures high-speed connectivity. This is urban living at its finest, located in the heart of the Beltline on 10th Avenue, just steps to the Calgary’s downtown core, restaurants, eateries, shopping, parks and amenities. Check out the ***virtual tour*** - you must see this property to really appreciate it! (id:1945)
powered by

Show
More Details and Features
Property DetailsKey information about 304 535 10 Avenue Sw
- Cooling: Window air conditioner, Wall unit
- Heating: Baseboard heaters, Radiant heat
- Stories: 5
- Year Built: 1909
- Structure Type: Apartment
- Exterior Features: Concrete, Brick
- Foundation Details: Poured Concrete
- Architectural Style: High rise
- Construction Materials: Poured concrete
Interior FeaturesDiscover the interior design and amenities
- Basement: None
- Flooring: Hardwood, Ceramic Tile
- Appliances: Refrigerator, Dishwasher, Stove, Microwave, Hood Fan, Window Coverings, Washer/Dryer Stack-Up
- Living Area: 779
- Bedrooms Total: 2
- Above Grade Finished Area: 779
- Above Grade Finished Area Units: square feet
Exterior & Lot FeaturesLearn about the exterior and lot specifics of 304 535 10 Avenue Sw
- Lot Features: Other, Parking
- Parking Total: 1
- Parking Features: Underground
Location & CommunityUnderstand the neighborhood and community
- Common Interest: Condo/Strata
- Street Dir Suffix: Southwest
- Subdivision Name: Beltline
- Community Features: Pets Allowed With Restrictions
Property Management & AssociationFind out management and association details
- Association Fee: 581.94
- Association Name: Emerald Management
- Association Fee Includes: Common Area Maintenance, Property Management, Waste Removal, Caretaker, Heat, Water, Insurance, Reserve Fund Contributions, Sewer
Tax & Legal InformationGet tax and legal details applicable to 304 535 10 Avenue Sw
- Tax Year: 2024
- Parcel Number: 0026040717
- Tax Annual Amount: 9049
- Zoning Description: DC (pre 1P2007)
Additional FeaturesExplore extra features and benefits
- Security Features: Full Sprinkler System
Room Dimensions

This listing content provided by REALTOR.ca
has
been licensed by REALTOR®
members of The Canadian Real Estate Association
members of The Canadian Real Estate Association
Nearby Listings Stat
Active listings
243
Min Price
$178,000
Max Price
$2,900,000
Avg Price
$343,546
Days on Market
52 days
Sold listings
134
Min Sold Price
$134,900
Max Sold Price
$809,000
Avg Sold Price
$299,659
Days until Sold
53 days



































