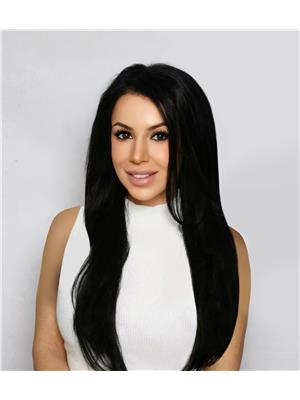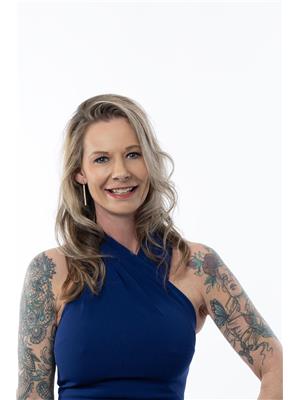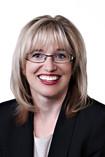12619 17 Av Sw Sw, Edmonton
- Bedrooms: 4
- Bathrooms: 4
- Living area: 205.3 square meters
- Type: Residential
- Added: 48 days ago
- Updated: NaN days ago
- Last Checked: NaN days ago
Enjoy this 2200 square foot 2 storey home in the heart of Rutherford with 4 bedrooms including a fully finished basement. Includes a vaulted foyer as you enter that features a large and bright kitchen/nook area, formal dining, great room, custom wall unit, gas F/P and a 2pc bath. Upstairs includes a spacious bonus room, 2 large secondary bedrooms and a full 4-pc bath. The master bedroom features a walk in closet and 4-pc en suite with his and hers sinks and a 5' walk in shower. The basement is fully developed with a with a large bar, gas fireplace, laminate floors and a 4th bedroom that has a french door entry. Back yard includes a deck and storage shed. Spacious double attached garage. Located close to schools, major traffic corridors and shopping, don't miss your chance to own this amazing home! (id:1945)
powered by

Property Details
- Heating: Forced air
- Stories: 2
- Year Built: 2004
- Structure Type: House
Interior Features
- Basement: Finished, Full
- Appliances: Washer, Refrigerator, Central Vacuum, Dishwasher, Stove, Dryer, Hood Fan, Storage Shed, Window Coverings, Garage door opener, Garage door opener remote(s)
- Living Area: 205.3
- Bedrooms Total: 4
- Fireplaces Total: 1
- Bathrooms Partial: 1
- Fireplace Features: Gas, Unknown
Exterior & Lot Features
- Lot Features: Cul-de-sac, No back lane, Wet bar
- Lot Size Units: square meters
- Parking Total: 4
- Parking Features: Attached Garage
- Lot Size Dimensions: 472.68
Location & Community
- Common Interest: Freehold
Tax & Legal Information
- Parcel Number: 10013114
Additional Features
- Photos Count: 61
- Map Coordinate Verified YN: true
Room Dimensions
This listing content provided by REALTOR.ca has
been licensed by REALTOR®
members of The Canadian Real Estate Association
members of The Canadian Real Estate Association

















