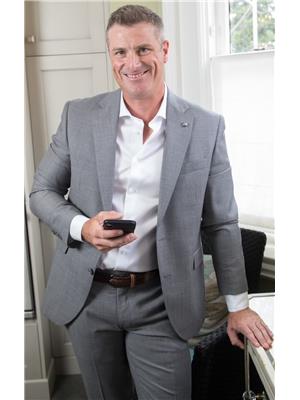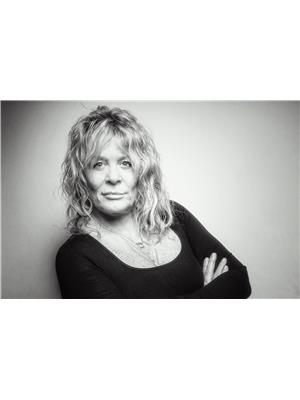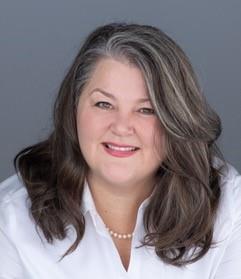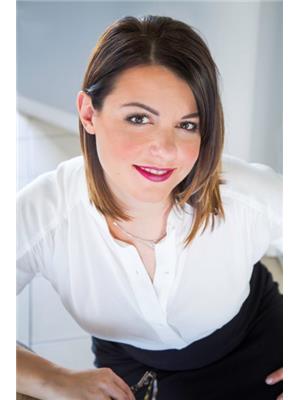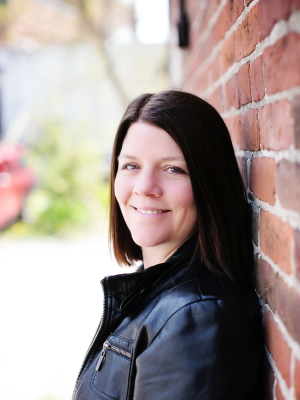847 Chipping Park Boulevard, Cobourg
- Bedrooms: 5
- Bathrooms: 3
- Type: Residential
Source: Public Records
Note: This property is not currently for sale or for rent on Ovlix.
We have found 6 Houses that closely match the specifications of the property located at 847 Chipping Park Boulevard with distances ranging from 2 to 10 kilometers away. The prices for these similar properties vary between 499,000 and 899,000.
Nearby Places
Name
Type
Address
Distance
Trinity College School
School
55 Deblaquire St N
8.8 km
Capitol Theatre
Establishment
20 Queen St
9.5 km
Barnum House Museum
Museum
10568 Northumberland County Road 2
11.0 km
Ste. Anne's Spa
Lodging
1009 Massey Rd
12.9 km
Rhino's Roadhouse
Restaurant
5078 Rice lake Dr
17.3 km
The Big Apple
Bakery
262 Orchard Rd
22.6 km
Serpent Mounds Park
Park
221 Serpent Mounds Rd
26.5 km
Property Details
- Cooling: Central air conditioning
- Heating: Forced air, Natural gas
- Structure Type: House
- Exterior Features: Brick, Vinyl siding
- Foundation Details: Poured Concrete
Interior Features
- Basement: Finished, N/A
- Appliances: Washer, Refrigerator, Dishwasher, Stove, Dryer, Microwave, Freezer
- Bedrooms Total: 5
- Bathrooms Partial: 1
Exterior & Lot Features
- Water Source: Municipal water
- Parking Total: 3
- Parking Features: Attached Garage
- Lot Size Dimensions: 50.1 x 119 FT
Location & Community
- Directions: Huycke St.
- Common Interest: Freehold
Utilities & Systems
- Sewer: Sanitary sewer
- Utilities: Sewer
Tax & Legal Information
- Tax Year: 2024
- Tax Annual Amount: 4584.43
- Zoning Description: R3
Additional Features
- Photos Count: 31
Welcome to this incredibly well presented property located in one of Cobourg's most family-friendly neighbourhoods. This home is conveniently located near Highway 401, downtown Cobourg, and all essential amenities. Featuring an open concept living and dining room and a newly renovated kitchen (2022) with quartz waterfall counter and s.s. appliances. Offering 3 spacious bedrooms upstairs including a large master with walk-in closet and ensuite. The finished lower level is complete with a cozy family room, gas fireplace, wet bar, laundry room, and 2 additional bedrooms. The expansive backyard is an outdoor oasis with a hot tub and a new shed, perfect for gatherings and relaxation. Recent upgrades include the updated family room w gas fireplace, wet bar, front deck in 2023 and a brand new roof installed in 2024. Don't miss the chance to make this beautiful house your new homeschedule a showing today! (id:1945)



