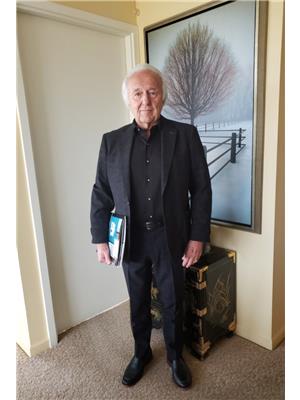141 Sandstone Drive, Okotoks
- Bedrooms: 4
- Bathrooms: 3
- Living area: 1519.77 square feet
- Type: Residential
- Added: 7 days ago
- Updated: 19 hours ago
- Last Checked: 4 hours ago
This Pacesetter Home shows like new and is ready for immediate possession! Partially finished basement with 3+1 Beds and 2.5 baths (basement is roughed in for another bathroom). Completely landscaped backyard and interior has a spacious & open concept floor plan. This air conditioned home features beautiful laminate flooring, quartz counter tops throughout, 9' ceilings & large windows for an abundance of natural light! The kitchen showcases white cabinetry, white subway tile back splash, stainless steel appliances & a corner pantry. The mud room and half bath are located near the back door. Upstairs has a spacious master bedroom complete with a full ensuite that has a large walk-in shower and double vanity. 2 more bedrooms, a full bath, and a laundry room completes the upper level. The home is uniquely positioned for back lane access to the parking pad or future double detached garage. The home is within walking distance to a playground, pond & walking paths! Enjoy being nestled in this quiet & wonderful community, yet just a short drive to nearby amenities. (id:1945)
powered by

Property DetailsKey information about 141 Sandstone Drive
- Cooling: Central air conditioning
- Heating: Forced air, Natural gas
- Stories: 2
- Year Built: 2018
- Structure Type: House
- Exterior Features: Stone, Vinyl siding
- Foundation Details: Poured Concrete
- Construction Materials: Wood frame
Interior FeaturesDiscover the interior design and amenities
- Basement: Partially finished, Full
- Flooring: Tile, Laminate
- Appliances: Refrigerator, Dishwasher, Stove, Microwave Range Hood Combo
- Living Area: 1519.77
- Bedrooms Total: 4
- Fireplaces Total: 1
- Bathrooms Partial: 1
- Above Grade Finished Area: 1519.77
- Above Grade Finished Area Units: square feet
Exterior & Lot FeaturesLearn about the exterior and lot specifics of 141 Sandstone Drive
- Lot Features: Back lane
- Lot Size Units: square feet
- Parking Total: 2
- Parking Features: Other
- Lot Size Dimensions: 3129.00
Location & CommunityUnderstand the neighborhood and community
- Common Interest: Freehold
- Subdivision Name: D'Arcy Ranch
Tax & Legal InformationGet tax and legal details applicable to 141 Sandstone Drive
- Tax Lot: 2
- Tax Year: 2024
- Tax Block: 15
- Parcel Number: 0037899317
- Tax Annual Amount: 3397
- Zoning Description: TN
Room Dimensions

This listing content provided by REALTOR.ca
has
been licensed by REALTOR®
members of The Canadian Real Estate Association
members of The Canadian Real Estate Association
Nearby Listings Stat
Active listings
26
Min Price
$325,000
Max Price
$849,900
Avg Price
$644,427
Days on Market
45 days
Sold listings
20
Min Sold Price
$375,000
Max Sold Price
$1,199,999
Avg Sold Price
$682,272
Days until Sold
43 days
Nearby Places
Additional Information about 141 Sandstone Drive

























































