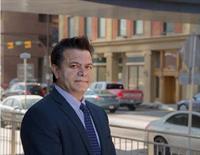2108 58 Avenue Sw, Calgary
- Bedrooms: 4
- Bathrooms: 4
- Living area: 1484.57 square feet
- Type: Residential
Source: Public Records
Note: This property is not currently for sale or for rent on Ovlix.
We have found 6 Houses that closely match the specifications of the property located at 2108 58 Avenue Sw with distances ranging from 2 to 10 kilometers away. The prices for these similar properties vary between 725,000 and 964,888.
Nearby Places
Name
Type
Address
Distance
Calgary Girl's School
School
6304 Larkspur Way SW
0.4 km
Bishop Carroll High School
School
4624 Richard Road SW
1.5 km
The Military Museums
Museum
4520 Crowchild Trail SW
1.5 km
Heritage Park Historical Village
Museum
1900 Heritage Dr SW
2.0 km
Mount Royal University
School
4825 Mount Royal Gate SW
2.0 km
Clear Water Academy
School
Calgary
2.1 km
Chinook Centre
Shopping mall
6455 Macleod Trail Southwest
2.5 km
Cactus Club Cafe
Restaurant
7010 Macleod Trail South
2.9 km
Bolero
Restaurant
6920 Macleod Trail S
2.9 km
Bishop Grandin High School
School
111 Haddon Rd SW
3.7 km
Canadian Tire
Department store
5200 Richmond Rd SW
4.2 km
Boston Pizza
Restaurant
1116 17 Ave SW
4.3 km
Property Details
- Cooling: None
- Heating: Forced air
- Stories: 1
- Year Built: 1960
- Structure Type: House
- Foundation Details: Poured Concrete
- Architectural Style: Bungalow
- Construction Materials: Wood frame
Interior Features
- Basement: Finished, Full
- Flooring: Hardwood, Carpeted
- Appliances: Washer, Refrigerator, Range - Gas, Dishwasher, Dryer, Microwave, Hood Fan, Window Coverings, Garage door opener
- Living Area: 1484.57
- Bedrooms Total: 4
- Bathrooms Partial: 1
- Above Grade Finished Area: 1484.57
- Above Grade Finished Area Units: square feet
Exterior & Lot Features
- Lot Features: Back lane, PVC window, No Smoking Home
- Lot Size Units: square feet
- Parking Total: 2
- Parking Features: Detached Garage
- Lot Size Dimensions: 7007.31
Location & Community
- Common Interest: Freehold
- Street Dir Suffix: Southwest
- Subdivision Name: North Glenmore Park
- Community Features: Golf Course Development
Tax & Legal Information
- Tax Lot: 27
- Tax Year: 2024
- Tax Block: 22
- Parcel Number: 0019863968
- Tax Annual Amount: 5847
- Zoning Description: R-C1
Welcome to this beautifully maintained family home located on a quiet street in the heart of North Glenmore Park. The professionally landscaped front yard featuring an interlocking brick pathway and garden beds of perennials offers a gorgeous introduction to this thoughtfully updated home. Stepping inside you will find the perfect blend of original charm and modern function. Refinished original hardwood floors span the bright and airy main floor. This home provides a gorgeous addition (with a poured concrete foundation) which allows for a peaceful primary retreat with a four-piece ensuite bathroom, vaulted ceilings, a large walk-in closet, built-in storage, and automatic blinds for privacy at the touch of a button. Two additional bedrooms on the main floor offer plenty of space for growing families. The timeless kitchen provides white shaker cabinets, quartz countertops, and high-end appliances, including a Jenn-Aire fridge and gas range, a built-in Panasonic microwave, and a new KitchenAid dishwasher. A large mud room with soaring ceilings adds to the function of this gorgeous home, featuring stunning built-ins. Also included in the mud room is a convenient half bathroom, ideal for guests. As you move to the basement you will find a large fourth bedroom and an additional main bathroom. This space is laid out perfectly for a children’s playroom, or a recreation room, with a cozy media space with included tv. Located in the basement the well-designed laundry room provides a countertop for folding and a separate laundry sink. Storage will never be an issue in this home as you will find more than ample storage space in the pleasant crawl space off the laundry room. Outdoors, the oversized double detached garage provides ample space for two vehicles while still allowing for plenty of storage space or a workbench. The large 58.9’ X 119’ lot provides a spacious backyard, perfect for entertaining on the private back deck or enjoying the green space. With irrigation to both the front and back yards, maintaining the landscaping is effortless. Other features of this home include Hunter Douglas blinds throughout, custom built-ins in every room, updated siding, soffits, eavestroughs and a fully fenced yard. North Glenmore Park is a centrally located family-friendly community and this home offers easy access to Calgary’s pathway system along the Elbow River or the Reservoir, Lakeview golf course, Glenmore Athletic Park, Central Memorial High School and many more community amenities. Schedule your showing today to take advantage of this turn-key opportunity. (id:1945)
Demographic Information
Neighbourhood Education
| Master's degree | 15 |
| Bachelor's degree | 70 |
| University / Above bachelor level | 15 |
| University / Below bachelor level | 10 |
| Certificate of Qualification | 10 |
| College | 60 |
| University degree at bachelor level or above | 95 |
Neighbourhood Marital Status Stat
| Married | 190 |
| Widowed | 15 |
| Divorced | 25 |
| Separated | 5 |
| Never married | 115 |
| Living common law | 35 |
| Married or living common law | 225 |
| Not married and not living common law | 165 |
Neighbourhood Construction Date
| 1961 to 1980 | 65 |
| 1960 or before | 105 |










