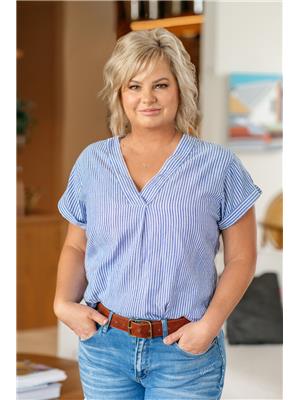42 Daleview Crescent, Chatham
- Bedrooms: 5
- Bathrooms: 3
- Living area: 1254 square feet
- Type: Residential
- Added: 27 days ago
- Updated: 20 days ago
- Last Checked: 19 hours ago
Southside rancher on a low-traffic crescent. This charming ranch is conveniently located in an established Southside neighbourhood, with close proximity to elementary and high school and the Mud Creek Greenbelt and walking trails. Plenty of room for a growing family with 5 bedrooms (3 up and 2 down) and 2.5 bathrooms. The 60 ft lot affords room for the new concrete driveway that provides full access to the backyard and brand new 20x20 Steelway insulated shop. Hot tub and above ground pool with concrete patio off of rear door. Be sure to view this listing on Realtor.ca and take a closer look at the full 360° iGuide virtual tour with floor plans and live room measurement tools. (id:1945)
powered by

Property DetailsKey information about 42 Daleview Crescent
- Cooling: Central air conditioning, Fully air conditioned
- Heating: Forced air, Natural gas, Furnace
- Stories: 1
- Year Built: 1975
- Structure Type: House
- Exterior Features: Brick, Aluminum/Vinyl
- Foundation Details: Concrete
- Architectural Style: Ranch
- Type: Ranch
- Bedrooms: 5
- Bathrooms: 2.5
- Lot Size: 60 ft
Interior FeaturesDiscover the interior design and amenities
- Flooring: Laminate, Ceramic/Porcelain
- Appliances: Refrigerator, Hot Tub, Dishwasher, Microwave Range Hood Combo
- Living Area: 1254
- Bedrooms Total: 5
- Fireplaces Total: 1
- Bathrooms Partial: 1
- Fireplace Features: Gas, Direct vent
- Above Grade Finished Area: 1254
- Above Grade Finished Area Units: square feet
- Bedroom Layout: 3 up and 2 down
- Hot Tub: true
- Above Ground Pool: true
Exterior & Lot FeaturesLearn about the exterior and lot specifics of 42 Daleview Crescent
- Lot Features: Concrete Driveway, Side Driveway
- Pool Features: Above ground pool
- Parking Features: Detached Garage, Garage
- Lot Size Dimensions: 60X
- Driveway: New concrete driveway
- Backyard Access: Full access provided
- Shop: 20x20 Steelway insulated shop
- Patio: Concrete patio off of rear door
Location & CommunityUnderstand the neighborhood and community
- Common Interest: Freehold
- Neighborhood: Established Southside neighbourhood
- Proximity To Schools: Close to elementary and high school
- Proximity To Green Space: Close to Mud Creek Greenbelt and walking trails
- Traffic: Low-traffic crescent
Tax & Legal InformationGet tax and legal details applicable to 42 Daleview Crescent
- Tax Year: 2024
- Tax Annual Amount: 4610
- Zoning Description: R1
Additional FeaturesExplore extra features and benefits
- 360 Virtual Tour: true
- Live Room Measurement Tools: true
- Listing Platform: Realtor.ca
Room Dimensions

This listing content provided by REALTOR.ca
has
been licensed by REALTOR®
members of The Canadian Real Estate Association
members of The Canadian Real Estate Association
Nearby Listings Stat
Active listings
20
Min Price
$349,900
Max Price
$939,000
Avg Price
$629,070
Days on Market
41 days
Sold listings
10
Min Sold Price
$399,900
Max Sold Price
$719,900
Avg Sold Price
$558,730
Days until Sold
47 days
Nearby Places
Additional Information about 42 Daleview Crescent






























































