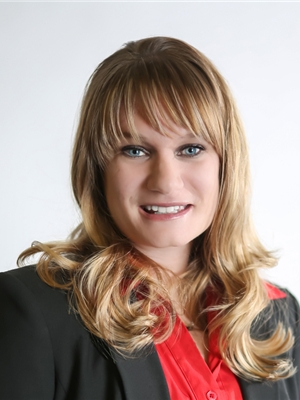205 515 4 Avenue Ne, Calgary
- Bedrooms: 3
- Bathrooms: 2
- Living area: 741 square feet
- Type: Apartment
- Added: 98 days ago
- Updated: 32 days ago
- Last Checked: 16 hours ago
AMAZING VALUE for this 3-bedroom, 2 FULL-bath condo offers prime inner-city living with high tenant demand. The 741 sq ft unit features modern, European-inspired finishes, including LAMINTE flooring, QUARTZ countertops, & stainless steel appliances, including a GAS-STOVE TOP. The bright, open layout includes a sun-filled living room with an electric fireplace and flexible spaces perfect for an office or guest room. Enjoy the convenience of in-unit laundry and TITLED underground parking. Exclusive building amenities include TWO ROOFTOP PATIOS with stunning 360° city views, a fitness centre with a yoga room, a pet wash station, a bike maintenance station, and visitor parking. Located steps from parks, pathways, cafes, and the LRT, and just a short walk to downtown, this property is perfect for investors or anyone seeking a modern, lock-and-leave lifestyle. Don’t miss out! Move in or Rent this out and start your investment portfolio ! (id:1945)
powered by

Property DetailsKey information about 205 515 4 Avenue Ne
- Cooling: None
- Heating: Baseboard heaters, Hot Water
- Stories: 4
- Year Built: 2016
- Structure Type: Apartment
- Exterior Features: Composite Siding
- Architectural Style: Low rise
- Construction Materials: Wood frame
Interior FeaturesDiscover the interior design and amenities
- Flooring: Tile, Laminate
- Appliances: Washer, Refrigerator, Gas stove(s), Dishwasher, Dryer
- Living Area: 741
- Bedrooms Total: 3
- Fireplaces Total: 1
- Above Grade Finished Area: 741
- Above Grade Finished Area Units: square feet
Exterior & Lot FeaturesLearn about the exterior and lot specifics of 205 515 4 Avenue Ne
- Lot Features: Closet Organizers, Gas BBQ Hookup, Parking
- Parking Total: 1
- Parking Features: Underground
- Building Features: Exercise Centre
Location & CommunityUnderstand the neighborhood and community
- Common Interest: Condo/Strata
- Street Dir Suffix: Northeast
- Subdivision Name: Bridgeland/Riverside
- Community Features: Pets Allowed, Pets Allowed With Restrictions
Property Management & AssociationFind out management and association details
- Association Fee: 511
- Association Name: Quarter Park Management
- Association Fee Includes: Common Area Maintenance, Property Management, Waste Removal, Ground Maintenance, Heat, Water, Insurance, Condominium Amenities, Reserve Fund Contributions, Sewer
Tax & Legal InformationGet tax and legal details applicable to 205 515 4 Avenue Ne
- Tax Year: 2024
- Parcel Number: 0037477544
- Tax Annual Amount: 2036
- Zoning Description: M-C2
Room Dimensions
| Type | Level | Dimensions |
| Other | Main level | 5.92 Ft x 5.50 Ft |
| Kitchen | Main level | 13.50 Ft x 9.50 Ft |
| Living room/Dining room | Main level | 12.75 Ft x 8.75 Ft |
| Primary Bedroom | Main level | 9.58 Ft x 9.00 Ft |
| Bedroom | Main level | 10.17 Ft x 9.83 Ft |
| Bedroom | Main level | 9.50 Ft x 8.25 Ft |
| Laundry room | Main level | 3.67 Ft x 3.50 Ft |
| 4pc Bathroom | Main level | 7.25 Ft x 4.92 Ft |
| 3pc Bathroom | Main level | 5.25 Ft x 5.08 Ft |
| Other | Main level | 7.50 Ft x 5.25 Ft |

This listing content provided by REALTOR.ca
has
been licensed by REALTOR®
members of The Canadian Real Estate Association
members of The Canadian Real Estate Association
Nearby Listings Stat
Active listings
176
Min Price
$249,900
Max Price
$1,499,900
Avg Price
$511,671
Days on Market
68 days
Sold listings
107
Min Sold Price
$249,800
Max Sold Price
$2,850,000
Avg Sold Price
$547,571
Days until Sold
97 days
















