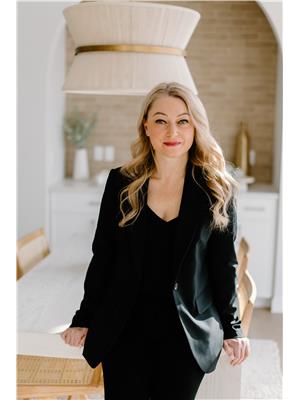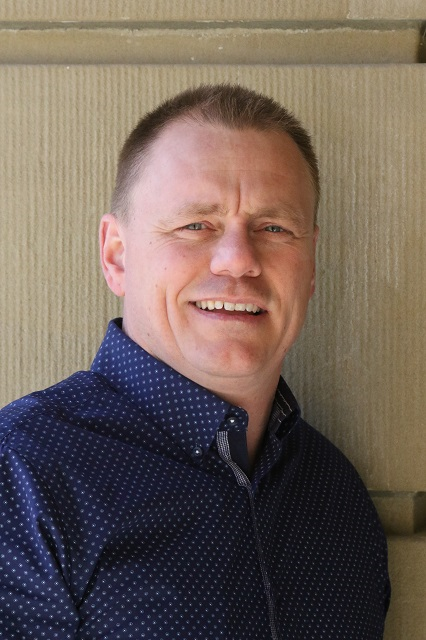9307 176 St Nw, Edmonton
- Bedrooms: 3
- Bathrooms: 2
- Living area: 153.15 square meters
- Type: Residential
- Added: 42 days ago
- Updated: 15 days ago
- Last Checked: 3 hours ago
For more information, please click on View Listing on Realtor Website. Location, Style, and Comfort. Beautifully renovated 1600+ sq ft bungalow in West End the perfect mix of modern luxury and family-friendly living. Located in a quiet neighborhood with no through traffic, it's just minutes from major routes and walking distance to shopping, schools, parks, and more. Renovated in 2023, this home features an open layout with spacious living and dining areas that flow into a custom chef's kitchen with quartz countertops, a 9-foot island, and cabinetry. The sunken family room offers a cozy wood-burning fireplace. The main floor includes 3 bedrooms and 2 full baths, including a primary suite with an ensuite. Upgrades include triple-pane European windows (2021), new shingles (2018), and updated furnace and water tank. The private backyard has a newer deck and fence. Move-in ready with room to personalize the basement. This home has it all! (id:1945)
powered by

Property DetailsKey information about 9307 176 St Nw
Interior FeaturesDiscover the interior design and amenities
Exterior & Lot FeaturesLearn about the exterior and lot specifics of 9307 176 St Nw
Location & CommunityUnderstand the neighborhood and community
Tax & Legal InformationGet tax and legal details applicable to 9307 176 St Nw
Room Dimensions

This listing content provided by REALTOR.ca
has
been licensed by REALTOR®
members of The Canadian Real Estate Association
members of The Canadian Real Estate Association
Nearby Listings Stat
Active listings
64
Min Price
$118,000
Max Price
$704,900
Avg Price
$259,470
Days on Market
45 days
Sold listings
36
Min Sold Price
$104,900
Max Sold Price
$484,900
Avg Sold Price
$309,836
Days until Sold
45 days
Nearby Places
Additional Information about 9307 176 St Nw















