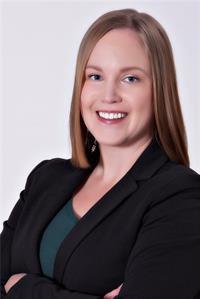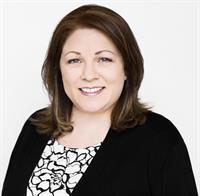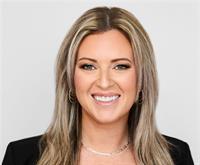28 Galaxy Drive, Moncton
- Bedrooms: 2
- Bathrooms: 2
- Living area: 1064 square feet
- Type: Residential
- Added: 9 days ago
- Updated: 1 days ago
- Last Checked: 9 hours ago
Beautifully updated home in the highly sought after Lewisville area. Welcome to 28 Galaxy Drive! This home has had several updates including new flooring, all new light fixtures throughout, a tastefully updated family bath, fresh paint, and a whole new kitchen including a stunning backsplash, quartz countertops, and beautiful white cupboards. Through the foyer you will be greeted with a large family room complete with a propane fireplace and mini split heat pump. A very large primary bedroom, a second bedroom, the four piece family bath and the new eat in kitchen complete this level. The main floor used to have three bedrooms and it could easily be made back into a three bedroom home again. Off the side door is the deck leading to the large, private, fenced backyard. Some of the trees behind the fence are part of this property so the backyard will remain private as long as the owner wants it to. Back inside the lower level offers plenty of additional living space with a family room boasting beautiful built in book shelves, a non conforming bedroom and a two piece bath. Also on this level you will find the laundry room and two storage rooms. Just a short walk to Arnold H. McLeod Elementary School, parks and playgrounds, easy highway access and a short drive to the Greater Moncton International Airport and many other amenities. This is one you won't want to miss. (id:1945)
powered by

Property Details
- Cooling: Heat Pump
- Heating: Heat Pump, Baseboard heaters, Electric, Propane, Hot Water
- Year Built: 1971
- Structure Type: House
- Exterior Features: Brick, Vinyl
- Architectural Style: Bungalow
Interior Features
- Living Area: 1064
- Bedrooms Total: 2
- Bathrooms Partial: 1
- Above Grade Finished Area: 1906
- Above Grade Finished Area Units: square feet
Exterior & Lot Features
- Water Source: Municipal water
- Lot Size Units: square meters
- Lot Size Dimensions: 622
Utilities & Systems
- Sewer: Municipal sewage system
Tax & Legal Information
- Parcel Number: 00807834
- Tax Annual Amount: 2815.76
Room Dimensions
This listing content provided by REALTOR.ca has
been licensed by REALTOR®
members of The Canadian Real Estate Association
members of The Canadian Real Estate Association
















