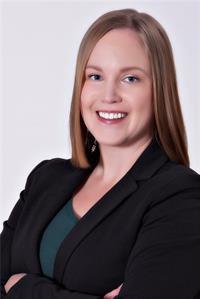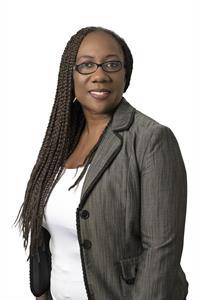84 Marcombe Street, Lower Coverdale
- Bedrooms: 4
- Bathrooms: 2
- Living area: 1250 square feet
- Type: Residential
- Added: 3 days ago
- Updated: 1 days ago
- Last Checked: 7 hours ago
Spacious side split with walkout basement and double garage in popular Lower Coverdale. Main floor features generous sized entry, up a few steps to the living room, formal dining room, kitchen, full bath, and 3 bedrooms including good sized primary bedroom with passage door to the family bath. Lower level has huge family room with garden doors to private yard, large bedroom with walk-in closet, office, 2 pc bath, laundry area, and utility room. Basement floor plan could work well for an in-law suite. Home has 2 mini splits, recent siding, vinyl windows on main floor, new flooring on lower level, and roof shingles are 11 years old. Fantastic yard with mature trees and lots of perennials. Country living yet only 8 mins to Riverview. Low property taxes! (id:1945)
powered by

Property Details
- Roof: Asphalt shingle, Unknown
- Cooling: Heat Pump
- Heating: Heat Pump, Baseboard heaters, Electric
- Year Built: 1977
- Structure Type: House
- Exterior Features: Vinyl, Aluminum/Vinyl
Interior Features
- Flooring: Hardwood, Laminate, Carpeted
- Living Area: 1250
- Bedrooms Total: 4
- Bathrooms Partial: 1
- Above Grade Finished Area: 2250
- Above Grade Finished Area Units: square feet
Exterior & Lot Features
- Water Source: Well
- Lot Size Units: square meters
- Parking Features: Attached Garage, Garage
- Lot Size Dimensions: 1747
Location & Community
- Directions: Take Route 114 to Marcombe. Marcombe is in between Niagara Road and Brian's Variety Store.
Tax & Legal Information
- Parcel Number: 05005640
- Tax Annual Amount: 2226
Room Dimensions
This listing content provided by REALTOR.ca has
been licensed by REALTOR®
members of The Canadian Real Estate Association
members of The Canadian Real Estate Association


















