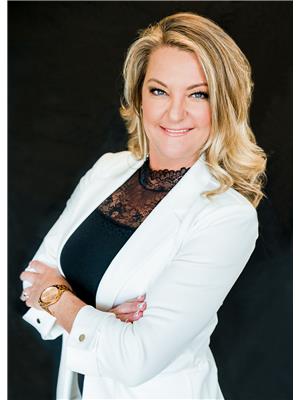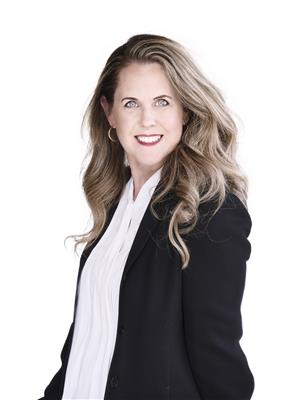4400 Mclean Creek Road Unit 145, Okanagan Falls
- Bedrooms: 4
- Bathrooms: 3
- Living area: 3574 square feet
- MLS®: 10316114
- Type: Residential
- Added: 94 days ago
- Updated: 93 days ago
- Last Checked: 5 hours ago
Custom built rancher with walk out basement with amazing unobstructed lake and valley views from this over 3500sq ft home. Owners designed and built in 2017 with lots of thought and extras to not miss a thing. The main floor is open concept with large kitchen dining room, living room with gas fireplace and large windows to capture the amazing views. There are two bedrooms on the main. The custom kitchen has a large island, pantry, wine fridge, all stainless- steel high-end appliances, pull out cabinets for spices, trays utensils and more. Off the dining room is a large deck with phantom screens, BBQ outlet and lots of space to enjoy the views. Basement has 2 bedrooms, large rec room with wet bar and pool table. The patio off the basement has a pergola with roll down screens and hot tub. Large multipurpose room and wine room. The home has many more features such as extra-large garage with humidity controlled and heated, heated bathroom floors, automatic lighting in some rooms, heated floors in bathrooms, reverse osmosis to fridge and sink, filter and sterilization house water, built in wall vacuum system and low maintenance yard. Home warranty still in effect. Secure gated community, all ages and 2 pets welcome. No short-term rentals. Full strata package available. Video walk-thru on Virtual Tour, or in More Information. (id:1945)
powered by

Property Details
- Roof: Asphalt shingle, Unknown
- Cooling: Central air conditioning
- Heating: Forced air, See remarks
- Stories: 2
- Year Built: 2017
- Structure Type: House
- Exterior Features: Composite Siding
- Architectural Style: Ranch
Interior Features
- Basement: Full
- Flooring: Hardwood, Ceramic Tile, Vinyl
- Appliances: Refrigerator, Range - Gas, Dishwasher, Wine Fridge, Range, Oven, Microwave, Hood Fan, Washer & Dryer
- Living Area: 3574
- Bedrooms Total: 4
- Fireplaces Total: 1
- Bathrooms Partial: 1
- Fireplace Features: Gas, Unknown
Exterior & Lot Features
- Lot Features: Central island, Balcony
- Water Source: Irrigation District
- Lot Size Units: acres
- Parking Total: 5
- Parking Features: Attached Garage, See Remarks, Heated Garage
- Lot Size Dimensions: 0.16
Location & Community
- Common Interest: Condo/Strata
- Community Features: Pets Allowed, Rentals Allowed
Property Management & Association
- Association Fee: 130
- Association Fee Includes: Property Management, Ground Maintenance, Water, Other, See Remarks, Reserve Fund Contributions
Utilities & Systems
- Sewer: Municipal sewage system
Tax & Legal Information
- Zoning: Residential
- Parcel Number: 027-155-552
- Tax Annual Amount: 4245.86
Additional Features
- Security Features: Security system, Controlled entry, Smoke Detector Only
Room Dimensions

This listing content provided by REALTOR.ca has
been licensed by REALTOR®
members of The Canadian Real Estate Association
members of The Canadian Real Estate Association
Nearby Listings Stat
Active listings
11
Min Price
$775,000
Max Price
$3,900,000
Avg Price
$1,343,709
Days on Market
86 days
Sold listings
4
Min Sold Price
$719,000
Max Sold Price
$899,000
Avg Sold Price
$775,500
Days until Sold
149 days
Recently Sold Properties
2
2
3
1340m2
$199,900
In market 103 days
24/08/2024
















