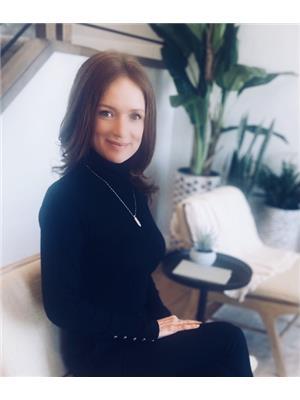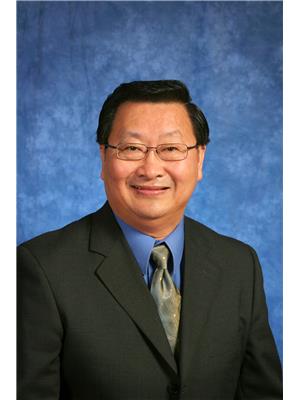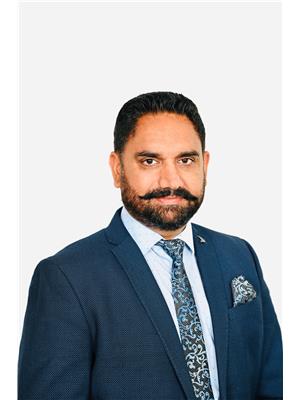1229 Chappelle Bv Sw, Edmonton
- Bedrooms: 3
- Bathrooms: 3
- Living area: 147.07 square meters
- Type: Residential
- Added: 5 hours ago
- Updated: 4 hours ago
- Last Checked: 0 minutes ago
Perfectly charming 1583sf 2storey in family friendly Chappelle Gardens. Enjoy the private social house providing indoor/outdoor social venues incl skating, basketball, gardening, day camps & more. Steps to parks/ponds & within catchment of 6 schools. Warm & inviting neutral tones welcomes you through an open floorplan featuring 9' ceilings, spacious living area highlighting a modern linear fireplace & upgraded kitchen. Matte grey maple shaker cabinets, white quartz counters & plenty of storage. Full dining nook with views of oversized entertaining deck & sunny SouthWest exposure yard. Curved staircase leads you to upper bonus room for lounging, home office or hobby studio. Primary bedroom can accommodate most furniture arrangements & features a walk-in closet & 4pc ensuite. 2 additional bedrooms & 4pc bathroom for a growing family or extended guests stays. Full storage level & ample room for laundry on lower level. Double detached garage & plenty of room for visitor parking. Immediate possession available (id:1945)
powered by

Property Details
- Heating: Forced air
- Stories: 2
- Year Built: 2016
- Structure Type: House
Interior Features
- Basement: Unfinished, Full
- Appliances: Washer, Refrigerator, Dishwasher, Stove, Dryer, Microwave Range Hood Combo, See remarks, Window Coverings, Garage door opener, Garage door opener remote(s)
- Living Area: 147.07
- Bedrooms Total: 3
- Fireplaces Total: 1
- Bathrooms Partial: 1
- Fireplace Features: Electric, Unknown
Exterior & Lot Features
- Lot Features: See remarks, Lane, No Smoking Home, Recreational
- Lot Size Units: square meters
- Parking Total: 2
- Parking Features: Detached Garage
- Building Features: Ceiling - 9ft
- Lot Size Dimensions: 283.16
Location & Community
- Common Interest: Freehold
Tax & Legal Information
- Parcel Number: 10766295
Room Dimensions
This listing content provided by REALTOR.ca has
been licensed by REALTOR®
members of The Canadian Real Estate Association
members of The Canadian Real Estate Association


















