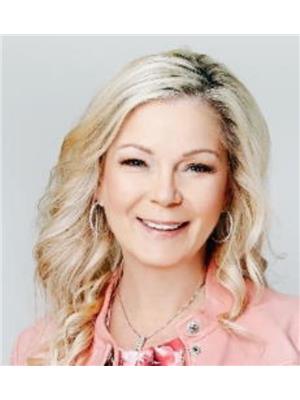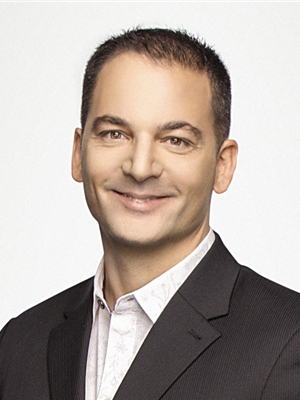7043 Temple Drive Ne, Calgary
- Bedrooms: 4
- Bathrooms: 4
- Living area: 1851.67 square feet
- Type: Residential
- Added: 7 days ago
- Updated: 11 hours ago
- Last Checked: 3 hours ago
Located in the established community of Temple, you will be impressed with this four Bedroom Home with two separate garages. The floor plan was designed with spacious rooms and is perfect for a large family. It has been well maintained and enjoyed by the original Owners. Pride of Ownership shows! There is a huge Living Room with an artistic feature wall and attractive laminate flooring throughout. The adjoining formal Dining Room is perfect for hosting elegant celebrations. It has beautiful chandelier lighting and French door to the Kitchen. The large Kitchen has lots of counter & storage space including a pantry and custom built-in display cabinet. The dining area overlooks the sunken Family Room and both rooms have sliding glass doors to access the back deck. There are four large Bedrooms on the upper level including an updated main Bathroom. The Primary Bedroom will accommodate oversize furniture and has large wardrobe closets & private Ensuite with shower. The Basement is perfect for entertaining family and friends. It was designed with a “Pub” atmosphere. Enjoy a game of pool (pool table & accessories are included) or sip a glass of wine at the wet bar. There is a cozy sitting area to relax and watch your favorite movies. The basement was also designed with a separate storage room with shelving and cabinets for your home essentials (refrigerator and freezer are included). There is also a separate laundry room with a sink and more cabinets. The private backyard is fully fenced and has a double detached garage (used as a workshop). The front attached garage will keep you organized with storage lockers & a work bench. There is a double concrete parking pad for guests. You will love the location! Close to transit, schools, shopping and easy access to main roads throughout the city. A Home you will be proud to call your own! (id:1945)
powered by

Property Details
- Cooling: None
- Heating: Forced air
- Stories: 2
- Year Built: 1979
- Structure Type: House
- Exterior Features: Vinyl siding
- Foundation Details: Poured Concrete
- Construction Materials: Wood frame
Interior Features
- Basement: Finished, Full
- Flooring: Laminate, Carpeted, Ceramic Tile, Linoleum
- Appliances: Washer, Refrigerator, Stove, Dryer, Microwave, Hood Fan, Window Coverings
- Living Area: 1851.67
- Bedrooms Total: 4
- Fireplaces Total: 1
- Bathrooms Partial: 1
- Above Grade Finished Area: 1851.67
- Above Grade Finished Area Units: square feet
Exterior & Lot Features
- Lot Features: See remarks, Back lane, Wet bar, No Animal Home, No Smoking Home
- Lot Size Units: square meters
- Parking Total: 5
- Parking Features: Attached Garage, Detached Garage
- Lot Size Dimensions: 464.00
Location & Community
- Common Interest: Freehold
- Street Dir Suffix: Northeast
- Subdivision Name: Temple
Tax & Legal Information
- Tax Lot: 11
- Tax Year: 2024
- Tax Block: 44
- Parcel Number: 0017088527
- Tax Annual Amount: 3447
- Zoning Description: R-CG
Room Dimensions

This listing content provided by REALTOR.ca has
been licensed by REALTOR®
members of The Canadian Real Estate Association
members of The Canadian Real Estate Association














