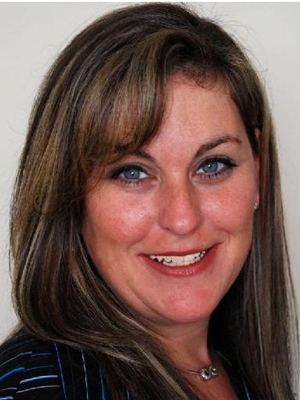54 Cityview Circle, Barrie
- Bedrooms: 5
- Bathrooms: 4
- Type: Residential
- Added: 21 days ago
- Updated: 20 days ago
- Last Checked: 3 hours ago
An Excellent Opportunity To Acquire This Stunning Home With Approximately 5000Sq Ft Of Living Space In One Of Ardagh's Sought After Neighborhoods. You Are Greeted With A WOW Feel of High Cathedral Ceiling As You Enter The House. The Beautiful Dream Kitchen Has High-End Finishes & Plenty Of Space For Everyday Living & Entertaining. The Kitchen Door Leads You To Appreciate All The Space & Privacy Of A Peaceful Backyard. The Airy 2nd Floor Features 4 Large Bedrooms + 2 Full Baths, Inclusive Of An Upgraded 5pc Bath & A Massive Primary Suite Equipped With Custom Built-Ins, Walk-In Closet-A Home Perfect For The Growing Family. Newly Finished Basement W A B/R, W/R, Large Rec Room. Minutes Walk To Amenities, Bus Stop. A Must See Home Within Ardagh Bluffs!!
powered by

Property DetailsKey information about 54 Cityview Circle
Interior FeaturesDiscover the interior design and amenities
Exterior & Lot FeaturesLearn about the exterior and lot specifics of 54 Cityview Circle
Location & CommunityUnderstand the neighborhood and community
Utilities & SystemsReview utilities and system installations
Tax & Legal InformationGet tax and legal details applicable to 54 Cityview Circle
Additional FeaturesExplore extra features and benefits
Room Dimensions

This listing content provided by REALTOR.ca
has
been licensed by REALTOR®
members of The Canadian Real Estate Association
members of The Canadian Real Estate Association
Nearby Listings Stat
Active listings
21
Min Price
$839,900
Max Price
$2,999,999
Avg Price
$1,163,314
Days on Market
62 days
Sold listings
11
Min Sold Price
$668,470
Max Sold Price
$1,750,000
Avg Sold Price
$983,513
Days until Sold
45 days
Nearby Places
Additional Information about 54 Cityview Circle













