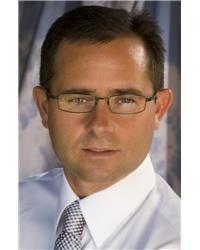7 Argyle Street, Renfrew
- Bedrooms: 1
- Bathrooms: 3
- Type: Residential
- Added: 30 days ago
- Updated: 8 days ago
- Last Checked: 2 hours ago
PRIME LOCATION, SIZE & IT'S OWN PARKING Bring this solid characteristic brick house back to its former glory as a single-family home or start your business with income potential in a self contained apartment above. It has been beautifully updated throughout with flooring, cabinetry, mouldings, paint, lighting & fixtures to enhance the charm of yesteryear mixed with the fresh feel of today. As a former dentistry office it has been tastefully converted to a hair salon & spa. The fabulous bright & spacious main floor plan lends itself to a VARIETY OF USES with the possibility of 2 mainfloor units. This home would be an excellent choice for a multi generational family 2nd floor apartment has been revamped making it feel like home with the option of further finishing the 3rd floor. Large verandah on the bottom & sunroom on top offers indoor/outdoor space. Accessibility ramp, storage shed, backyard, 5 paved parking spaces off Argyle St & another 3+ off Munroe Ave. Let your imagination flow. (id:1945)
powered by

Property DetailsKey information about 7 Argyle Street
- Cooling: Central air conditioning
- Heating: Forced air, Natural gas
- Stories: 2
- Structure Type: House
- Exterior Features: Brick
- Foundation Details: Stone, Poured Concrete
- Construction Materials: Masonry
Interior FeaturesDiscover the interior design and amenities
- Basement: Unfinished, Full
- Flooring: Laminate, Vinyl
- Appliances: Refrigerator, Stove
- Bedrooms Total: 1
- Bathrooms Partial: 2
Exterior & Lot FeaturesLearn about the exterior and lot specifics of 7 Argyle Street
- Lot Features: Corner Site
- Water Source: Municipal water
- Parking Total: 8
- Parking Features: Oversize, Surfaced
- Lot Size Dimensions: 53.68 ft X 98.34 ft (Irregular Lot)
Location & CommunityUnderstand the neighborhood and community
- Common Interest: Freehold
Utilities & SystemsReview utilities and system installations
- Sewer: Municipal sewage system
Tax & Legal InformationGet tax and legal details applicable to 7 Argyle Street
- Tax Year: 2024
- Parcel Number: 572760057
- Tax Annual Amount: 7501
- Zoning Description: C1
Additional FeaturesExplore extra features and benefits
- Security Features: Smoke Detectors
Room Dimensions

This listing content provided by REALTOR.ca
has
been licensed by REALTOR®
members of The Canadian Real Estate Association
members of The Canadian Real Estate Association
Nearby Listings Stat
Active listings
6
Min Price
$399,000
Max Price
$674,900
Avg Price
$537,250
Days on Market
43 days
Sold listings
2
Min Sold Price
$599,900
Max Sold Price
$719,900
Avg Sold Price
$659,900
Days until Sold
64 days
Nearby Places
Additional Information about 7 Argyle Street









































