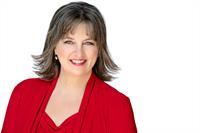74 Barnet Boulevard, Renfrew
- Bedrooms: 3
- Bathrooms: 1
- Type: Residential
- Added: 108 days ago
- Updated: 56 days ago
- Last Checked: 9 hours ago
Here is a great home for those looking for a first home, family home or those looking to downsize. Property offers a flat site and has an extra wide lot with no homes behind. Close to schools, shopping, trails and recreation. The home has it all. Lots of room for family, great for those needing a main floor bedroom and bathroom. There are 2 ample sized bedrooms on the upper floor and room for 1 more in the basement if needed. The large back yard is great for chilling and has lots of room for the children to play. Renfrew is an oasis from the fast pace of city life with its many parks, recreation, trails, and lots of green space. We offer a lovely downtown but also the box stores and most big city services including a great health care village. If the time has come to make a move then come and see this home and you will not be disappointed. Heated with natural gas and offers central A/C. Please allow 24hr Irrevocable on all offers (id:1945)
powered by

Property DetailsKey information about 74 Barnet Boulevard
- Cooling: Central air conditioning
- Heating: Forced air, Natural gas
- Year Built: 1954
- Structure Type: House
- Exterior Features: Siding, Other
- Foundation Details: Block
Interior FeaturesDiscover the interior design and amenities
- Basement: Partially finished, Full
- Flooring: Wall-to-wall carpet, Mixed Flooring
- Bedrooms Total: 3
Exterior & Lot FeaturesLearn about the exterior and lot specifics of 74 Barnet Boulevard
- Lot Features: Flat site
- Water Source: Municipal water
- Parking Total: 4
- Parking Features: Open
- Lot Size Dimensions: 81 ft X 100 ft
Location & CommunityUnderstand the neighborhood and community
- Common Interest: Freehold
Utilities & SystemsReview utilities and system installations
- Sewer: Municipal sewage system
Tax & Legal InformationGet tax and legal details applicable to 74 Barnet Boulevard
- Tax Year: 2023
- Parcel Number: 572840119
- Tax Annual Amount: 2439
- Zoning Description: Residential
Room Dimensions

This listing content provided by REALTOR.ca
has
been licensed by REALTOR®
members of The Canadian Real Estate Association
members of The Canadian Real Estate Association
Nearby Listings Stat
Active listings
9
Min Price
$279,900
Max Price
$599,900
Avg Price
$409,789
Days on Market
48 days
Sold listings
5
Min Sold Price
$279,900
Max Sold Price
$449,900
Avg Sold Price
$330,900
Days until Sold
34 days
Nearby Places
Additional Information about 74 Barnet Boulevard








































