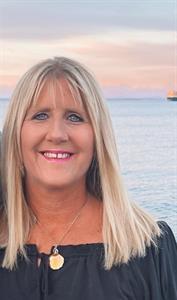661 Eagle View Pl, Campbell River
- Bedrooms: 3
- Bathrooms: 2
- Living area: 1674 square feet
- Type: Residential
- Added: 63 days ago
- Updated: 4 days ago
- Last Checked: 13 minutes ago
This spacious , meticulously rancher sits in a newer subdivision located in a quiet cul-de-sac and only minutes to downtown and the golf course. You will enjoy the well thought out floor plan which includes an open concept living, kitchen and dining area. Beautiful warm, neutral tones you will find throughout the home making it bright yet cozy. Some of the recent updates include fresh exterior paint and exterior trim, flooring, hot water tank, fence gates, and some appliances. Another great feature of this home is that there is an additional room off of the garage would could be easily used for a private office or guest room. Lastly you will enjoy your large back yard filled with various fruit trees, beautiful landscaping, and plenty of room for RV parking and storage. Book your showing today to see what this great home has to offer. (id:1945)
powered by

Property Details
- Cooling: Air Conditioned
- Heating: Heat Pump, Forced air, Electric
- Year Built: 2012
- Structure Type: House
Interior Features
- Appliances: Washer, Refrigerator, Stove, Dryer
- Living Area: 1674
- Bedrooms Total: 3
- Fireplaces Total: 1
- Above Grade Finished Area: 1674
- Above Grade Finished Area Units: square feet
Exterior & Lot Features
- View: Mountain view
- Lot Features: Cul-de-sac, Other
- Lot Size Units: square feet
- Parking Total: 5
- Parking Features: Garage
- Lot Size Dimensions: 9583
Location & Community
- Common Interest: Freehold
Tax & Legal Information
- Zoning: Residential
- Parcel Number: 028-147-278
- Tax Annual Amount: 6041.85
- Zoning Description: R1
Room Dimensions
This listing content provided by REALTOR.ca has
been licensed by REALTOR®
members of The Canadian Real Estate Association
members of The Canadian Real Estate Association

















