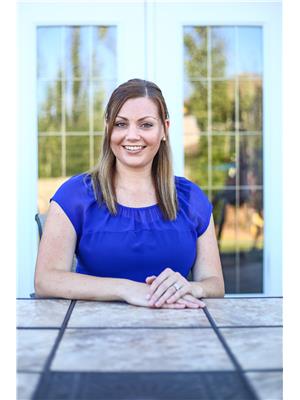171 Harvest Ridge Drive, Spruce Grove
- Bedrooms: 4
- Bathrooms: 4
- Living area: 154.4 square meters
- Type: Residential
- Added: 66 days ago
- Updated: 49 days ago
- Last Checked: 23 hours ago
Check out this GARAGE LOVERS dream home! Do you have toys that need storing? This is the house for you! This garage could fit over 4 cars! This drive thru garage has epoxy flooring, a heater, rear garage door to your backyard which includes a large powered gate to the back lane. This garage has RV storage. This home features all the upgrades including air conditioning, programmable Astro lights and upgraded black stainless steel appliances, nothing was spared in this build. This home was built in 2021 located in the heart of Harvest Ridge. The basement is completely finished with a massive family room, full bathroom with heated floors and a large bedroom. Upstairs boasts a large movie room for the kids to enjoy. Enjoy your back deck with composite planks as the kids play in the backyard. This home is a must see in a great community! Located close to schools and playgrounds in the heart of Spruce Grove. Come check out this home and all it has to offer! Fully finished, just move in and enjoy! (id:1945)
powered by

Property Details
- Cooling: Central air conditioning
- Heating: Forced air
- Stories: 2
- Year Built: 2021
- Structure Type: House
Interior Features
- Basement: Finished, Full
- Appliances: Washer, Refrigerator, Dishwasher, Stove, Dryer, Microwave, Hood Fan, Window Coverings, Garage door opener, Garage door opener remote(s)
- Living Area: 154.4
- Bedrooms Total: 4
- Fireplaces Total: 1
- Bathrooms Partial: 1
- Fireplace Features: Electric, Unknown
Exterior & Lot Features
- Lot Features: See remarks, Lane, No Smoking Home
- Parking Features: Attached Garage, Oversize
- Building Features: Ceiling - 9ft, Vinyl Windows
Location & Community
- Common Interest: Freehold
Tax & Legal Information
- Parcel Number: ZZ999999999
Additional Features
- Security Features: Smoke Detectors
Room Dimensions
This listing content provided by REALTOR.ca has
been licensed by REALTOR®
members of The Canadian Real Estate Association
members of The Canadian Real Estate Association















