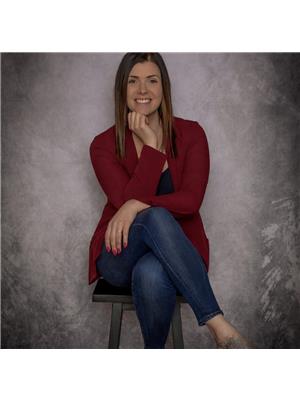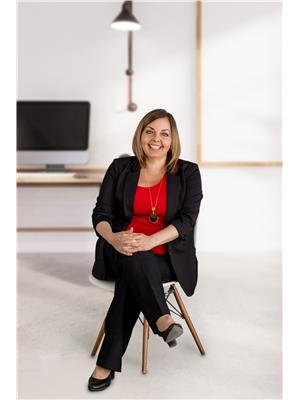4 Campbell Street, Happy Valleygoose Bay
- Bedrooms: 3
- Bathrooms: 3
- Living area: 2350 square feet
- Type: Residential
- Added: 50 days ago
- Updated: 29 days ago
- Last Checked: 20 hours ago
Brand new to the market!!!. This unique home has endless potential and ability to meet all of your growing families needs or serve as a great investment opportunity. Located on a beautiful, quiet and family orientated street, this home truly offers it all. with 3 bedrooms upstairs, 2 downstairs and the potential for 2 more this homes, homey and spacious size is a rare find. With 3 full recently renovated baths, a partially developed basement that could serve as extra family space or the perfect space for a basement apartment to offset your mortgage payments. Loads of storage, renovations completed, large spacious lot, TWO sheds, 10x38 & 12x18, a green house (10x12), a fenced yard and more. (id:1945)
powered by

Property Details
- Heating: Baseboard heaters, Electric
- Stories: 1
- Year Built: 1996
- Structure Type: House
- Exterior Features: Other
- Foundation Details: Concrete
Interior Features
- Flooring: Hardwood, Laminate, Mixed Flooring
- Appliances: Dishwasher
- Living Area: 2350
- Bedrooms Total: 3
Exterior & Lot Features
- Water Source: Municipal water
- Parking Features: Detached Garage
- Lot Size Dimensions: 100x200
Location & Community
- Common Interest: Freehold
Utilities & Systems
- Sewer: Municipal sewage system
Tax & Legal Information
- Tax Year: 2024
- Tax Annual Amount: 2000
- Zoning Description: RES
Room Dimensions

This listing content provided by REALTOR.ca has
been licensed by REALTOR®
members of The Canadian Real Estate Association
members of The Canadian Real Estate Association











