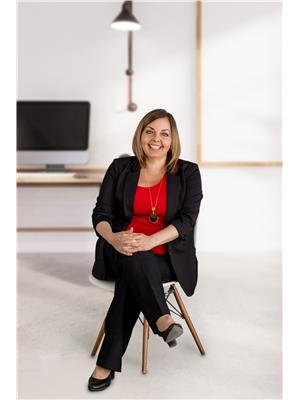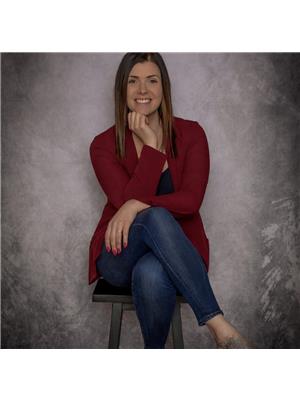4 Thompson Drive, Happy Valleygoose Bay
- Bedrooms: 3
- Bathrooms: 4
- Living area: 2846 square feet
- Type: Residential
- Added: 13 days ago
- Updated: 12 days ago
- Last Checked: 19 hours ago
This 3-bedroom, 4-bath home is situated in a prime location, offering both an attached and a detached garage for ample parking and storage. The property features elegant hardwood floors and inviting decks, perfect for outdoor relaxation. Inside, you'll find three spacious living areas, perfect for family gatherings or entertaining guests. The primary bedroom features a convenient ensuite bathroom, adding a touch of luxury and privacy. This layout enhances the overall comfort of the home, making it a perfect retreat. The basement includes a bonus room that can easily be converted into an additional bedroom with the installation of an egress window. This flexible space offers great potential for extra living accommodations or a home office. This combination of outdoor space and versatile interiors makes it an ideal choice for comfortable living. This home boasts a large backyard adorned with mature trees, providing plenty of shade and privacy. Ideal for families or those seeking a comfortable, well-located residence. (id:1945)
powered by

Property Details
- Heating: Baseboard heaters, Electric
- Stories: 2
- Year Built: 1987
- Structure Type: House
- Exterior Features: Vinyl siding
- Foundation Details: Concrete
- Architectural Style: 2 Level
Interior Features
- Flooring: Hardwood, Other
- Appliances: Washer, Refrigerator, Dishwasher, Stove, Dryer
- Living Area: 2846
- Bedrooms Total: 3
- Bathrooms Partial: 1
Exterior & Lot Features
- Water Source: Municipal water
- Parking Features: Attached Garage, Garage
- Lot Size Dimensions: 100' x 200'
Location & Community
- Common Interest: Freehold
Utilities & Systems
- Sewer: Municipal sewage system
Tax & Legal Information
- Tax Year: 2024
- Tax Annual Amount: 2924
- Zoning Description: RLD-2
Room Dimensions

This listing content provided by REALTOR.ca has
been licensed by REALTOR®
members of The Canadian Real Estate Association
members of The Canadian Real Estate Association












