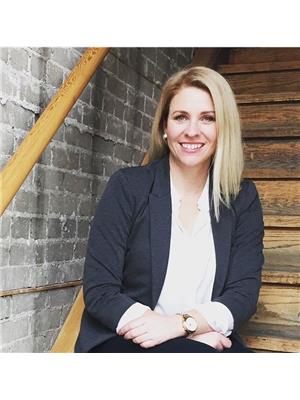153 Logan Crescent W, Yorkton
- Bedrooms: 4
- Bathrooms: 2
- Living area: 1310 square feet
- Type: Residential
- Added: 79 days ago
- Updated: 19 hours ago
- Last Checked: 11 hours ago
153 Logan Cres West is ready for your family to enjoy. This beautiful bungalow features over 1330 sq ft on the main floor with three large bedrooms on the main floor. Also, a large family room is added at the back of the home that contains a gas fireplace and direct access to your backyard oasis. Downstairs the basement area is fully finished with a large rec room area and fourth bedroom. A 3-piece bath also off your utility room which hosts your laundry pair. This property is steps away from Yorkdale School and a short walk to the hospital and nursing home area. The home has received some updates recently including windows, shingles, screens on eave troughs, deck, upgraded insulation and flooring to name a few. Situated at the end of Logan Cres, W makes this a desirable location for your family to enjoy. Make it yours today! (id:1945)
powered by

Property DetailsKey information about 153 Logan Crescent W
- Cooling: Central air conditioning
- Heating: Forced air, Natural gas
- Year Built: 1959
- Structure Type: House
- Architectural Style: Bungalow
Interior FeaturesDiscover the interior design and amenities
- Basement: Finished, Full
- Appliances: Washer, Refrigerator, Dishwasher, Stove, Dryer, Alarm System, Freezer, Hood Fan, Storage Shed, Window Coverings, Garage door opener remote(s)
- Living Area: 1310
- Bedrooms Total: 4
- Fireplaces Total: 1
- Fireplace Features: Gas, Conventional
Exterior & Lot FeaturesLearn about the exterior and lot specifics of 153 Logan Crescent W
- Lot Features: Cul-de-sac, Sump Pump
- Lot Size Units: acres
- Parking Features: Attached Garage, Parking Space(s)
- Lot Size Dimensions: 0.22
Location & CommunityUnderstand the neighborhood and community
- Common Interest: Freehold
Tax & Legal InformationGet tax and legal details applicable to 153 Logan Crescent W
- Tax Year: 2024
- Tax Annual Amount: 3254
Additional FeaturesExplore extra features and benefits
- Security Features: Alarm system
Room Dimensions

This listing content provided by REALTOR.ca
has
been licensed by REALTOR®
members of The Canadian Real Estate Association
members of The Canadian Real Estate Association
Nearby Listings Stat
Active listings
33
Min Price
$109,900
Max Price
$450,000
Avg Price
$235,991
Days on Market
79 days
Sold listings
11
Min Sold Price
$139,800
Max Sold Price
$339,000
Avg Sold Price
$248,791
Days until Sold
61 days
Nearby Places
Additional Information about 153 Logan Crescent W



































