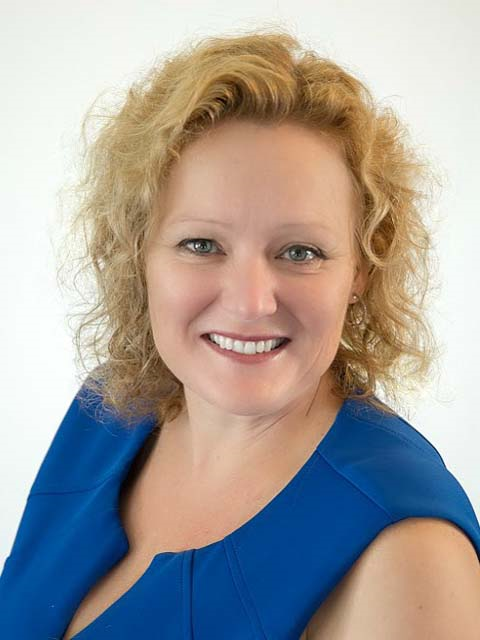1134 Beaver Valley Crescent, Oshawa Northglen
- Bedrooms: 5
- Bathrooms: 4
- Type: Residential
- Added: 13 days ago
- Updated: 1 days ago
- Last Checked: 14 hours ago
Located on the Whitby/Oshawa border, across from and facing Rose Valley Park now being developed - lots for the kids to do! This +/-2450 square foot, 4 bedroom home is perfect for the family; refreshed main floor eat-in kitchen with quartz counters open to family/living room area perfect for family or entertaining; adaptable floor plan could utilize a main floor office or dining room or den - use it your way! Main floor laundry has folding and prep area with direct entry to exterior; 2 pc bath for guests and convenience; direct access from main floor to double garage; 2nd level has an beautiful primary suite with walk in closet, large 5 pc ensuite with glass showing, 2 sinks and soaking tub; No shortage of baths with a Jack and Jill 4pc bath between 2 bedrooms plus another 4pc main bath; basement is partly finished with a play room and finished office/bedroom with a window plus lots of storage areas; Fenced rear yard is perfect place for the kids to play close to home - Move in and enjoy
powered by

Property DetailsKey information about 1134 Beaver Valley Crescent
- Cooling: Central air conditioning
- Heating: Forced air, Natural gas
- Stories: 2
- Structure Type: House
- Exterior Features: Brick, Vinyl siding
- Foundation Details: Concrete
Interior FeaturesDiscover the interior design and amenities
- Basement: Partially finished, Full
- Appliances: Washer, Refrigerator, Dishwasher, Stove, Dryer, Window Coverings, Garage door opener remote(s)
- Bedrooms Total: 5
- Fireplaces Total: 1
- Bathrooms Partial: 1
Exterior & Lot FeaturesLearn about the exterior and lot specifics of 1134 Beaver Valley Crescent
- Lot Features: Level
- Water Source: Municipal water
- Parking Total: 4
- Parking Features: Attached Garage
- Building Features: Fireplace(s)
- Lot Size Dimensions: 40 x 101.6 FT
Location & CommunityUnderstand the neighborhood and community
- Directions: Dryden/Deer Valley
- Common Interest: Freehold
Utilities & SystemsReview utilities and system installations
- Sewer: Sanitary sewer
- Utilities: Sewer, Cable
Tax & Legal InformationGet tax and legal details applicable to 1134 Beaver Valley Crescent
- Tax Annual Amount: 6386
Room Dimensions
| Type | Level | Dimensions |
| Living room | Main level | 3.27 x 3.15 |
| Kitchen | Main level | 6.3 x 3 |
| Family room | Main level | 5.29 x 3.3 |
| Dining room | Main level | 4 x 3.15 |
| Primary Bedroom | Second level | 5.13 x 4.52 |
| Bedroom 2 | Second level | 3.61 x 3 |
| Bedroom 3 | Second level | 4.32 x 3.33 |
| Bedroom 4 | Second level | 3.61 x 2.92 |

This listing content provided by REALTOR.ca
has
been licensed by REALTOR®
members of The Canadian Real Estate Association
members of The Canadian Real Estate Association
Nearby Listings Stat
Active listings
2
Min Price
$799,900
Max Price
$998,900
Avg Price
$899,400
Days on Market
9 days
Sold listings
0
Min Sold Price
$0
Max Sold Price
$0
Avg Sold Price
$0
Days until Sold
days












