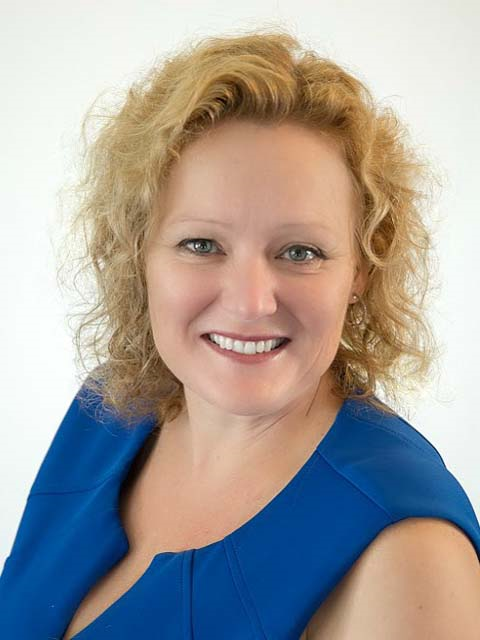884 Catskill Drive, Oshawa Northglen
- Bedrooms: 4
- Bathrooms: 4
- Type: Residential
Source: Public Records
Note: This property is not currently for sale or for rent on Ovlix.
We have found 6 Houses that closely match the specifications of the property located at 884 Catskill Drive with distances ranging from 2 to 10 kilometers away. The prices for these similar properties vary between 699,900 and 1,319,000.
Nearby Listings Stat
Active listings
2
Min Price
$799,900
Max Price
$998,900
Avg Price
$899,400
Days on Market
10 days
Sold listings
0
Min Sold Price
$0
Max Sold Price
$0
Avg Sold Price
$0
Days until Sold
days
Property Details
- Cooling: Central air conditioning
- Heating: Forced air, Natural gas
- Stories: 2
- Structure Type: House
- Exterior Features: Brick, Vinyl siding
- Foundation Details: Poured Concrete
Interior Features
- Basement: Finished, N/A
- Flooring: Hardwood, Laminate, Carpeted
- Appliances: Washer, Refrigerator, Dishwasher, Stove, Dryer, Garage door opener remote(s)
- Bedrooms Total: 4
- Bathrooms Partial: 1
Exterior & Lot Features
- Water Source: Municipal water
- Parking Total: 6
- Pool Features: Inground pool
- Parking Features: Attached Garage
- Lot Size Dimensions: 53 x 114.8 FT
Location & Community
- Directions: Thornton/Deer Valley
- Common Interest: Freehold
- Community Features: Community Centre
Utilities & Systems
- Sewer: Sanitary sewer
Tax & Legal Information
- Tax Annual Amount: 6444.6
Welcome to the impressive 884 Catskill Drive! This beautifully maintained two-car garage home sits on an premium corner lot in the quiet & highly desirable Northglen neighbourhood on the Whitby/Oshawa border, boasting nearby parks, green spaces, schools, & convenient access to HWY 407. Stepping inside, youll find luxurious soaring ceilings, beautiful hardwood flooring & an open-concept layout. The modern kitchen offers plenty of cabinet space, quartz countertops, sleek stainless steel appliances, and direct access to the patio for easy outdoor dining. Upstairs, the impressive primary bedroom contains a walk-in closet and newly updated ensuite, along with two additional bedrooms and another full bath! The finished basement offers a rec room, an additional bedroom & bath, & a den - perfect for guests. Outside, the fenced & private yard ft an incredible inground pool- a private outdoor oasis your entire family will enjoy for years to come!







