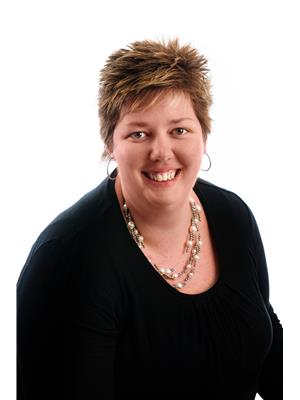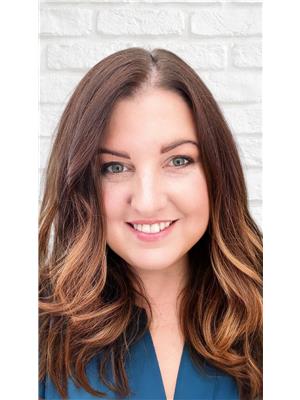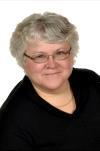1075 Elder Road, Dwight
- Bedrooms: 4
- Bathrooms: 4
- Living area: 2268 square feet
- Type: Residential
- Added: 65 days ago
- Updated: 9 days ago
- Last Checked: 12 hours ago
Welcome to your secluded family haven - a stunning 4-bedroom executive home where modern luxury meets peaceful country living. Nestled on a private 7.5-acre woodland estate, this meticulously finished 3,000 sq. ft. residence offers the spacious sanctuary your family deserves. As you wind down your private driveway, the elegant two-story home reveals itself through the forest, promising the perfect blend of sophistication & natural beauty. The sun-drenched main level showcases three generously sized bedrooms and 2.5 designer bathrooms. The heart of this home is its spectacular open-concept living space, where floor-to-ceiling windows frame enchanting forest views & bathe the interior in natural light. Here, your family will gather for cozy evenings or entertain friends. Step through the walkout doors onto your expansive deck - an outdoor oasis perfect for summer barbecues and starlit dinners. The walkout lower level is a family's dream, featuring a fourth bedroom, full bathroom, and a family room ideal for movie nights, games, or a private home office. Every space has been thoughtfully finished to the highest standards - just move in & start making memories. A detached workshop/garage provides additional space, while the surrounding acreage offers endless opportunities for outdoor adventure. Despite its private setting, you're just moments from Lake of Bays, with convenient public access for swimming and boating. This turnkey property comes with short-term rental approval, offering investment potential while serving as your perfect family retreat. The property is across from Lake of Bays and very close to public lake access for swimming, boating, and more. Enjoy the perfect balance of serene country living with easy access to local shops and amenities. For elementary school, Irwin Memorial School in Dwight has a great reputation. Don't just imagine the perfect family home - come experience this exceptional property that offers everything you've been searching for (id:1945)
powered by

Property DetailsKey information about 1075 Elder Road
- Cooling: None
- Heating: Forced air, Propane
- Stories: 1
- Year Built: 1981
- Structure Type: House
- Exterior Features: Stone
- Architectural Style: Bungalow
Interior FeaturesDiscover the interior design and amenities
- Basement: Partially finished, Full
- Appliances: Washer, Refrigerator, Stove, Dryer
- Living Area: 2268
- Bedrooms Total: 4
- Bathrooms Partial: 1
- Above Grade Finished Area: 2268
- Above Grade Finished Area Units: square feet
- Above Grade Finished Area Source: Other
Exterior & Lot FeaturesLearn about the exterior and lot specifics of 1075 Elder Road
- Lot Features: Crushed stone driveway, Country residential, Automatic Garage Door Opener
- Water Source: Drilled Well
- Lot Size Units: acres
- Parking Total: 12
- Parking Features: Attached Garage, Detached Garage
- Lot Size Dimensions: 7.47
Location & CommunityUnderstand the neighborhood and community
- Directions: Highway 35 to Fox Point Road, Right on Port Cunnington Road at fork, left onto Elder Road to Subject property
- Common Interest: Freehold
- Subdivision Name: Franklin
- Community Features: Quiet Area
Utilities & SystemsReview utilities and system installations
- Sewer: Septic System
Tax & Legal InformationGet tax and legal details applicable to 1075 Elder Road
- Tax Annual Amount: 2659
- Zoning Description: R
Additional FeaturesExplore extra features and benefits
- Security Features: Alarm system
- Number Of Units Total: 1
Room Dimensions

This listing content provided by REALTOR.ca
has
been licensed by REALTOR®
members of The Canadian Real Estate Association
members of The Canadian Real Estate Association
Nearby Listings Stat
Active listings
1
Min Price
$799,000
Max Price
$799,000
Avg Price
$799,000
Days on Market
64 days
Sold listings
0
Min Sold Price
$0
Max Sold Price
$0
Avg Sold Price
$0
Days until Sold
days
Nearby Places
Additional Information about 1075 Elder Road




























































