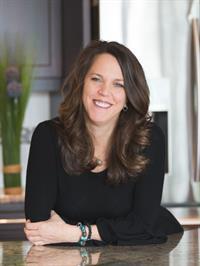5384 Miller Rd, Duncan
- Bedrooms: 3
- Bathrooms: 2
- Living area: 1520 square feet
- Type: Residential
- Added: 29 days ago
- Updated: 28 days ago
- Last Checked: 16 hours ago
Just a short walk from downtown Duncan, this renovated 3-bedroom, 2-bathroom home blends modern convenience with cozy charm. Ideal for small families or retirees, the open-concept living area features a handmade live edge island and custom cabinetry. The master bedroom includes a three-piece ensuite with a walk-in shower. The beautifully landscaped yard boasts a food forest, fire pit, wiring for hot tub, and a private patio. A detached garage provides storage or workshop space, with ample wood storage nearby. The home is EV-ready, with wiring in place for an electric vehicle. Additional features include a WETT certified wood stove, new hot water tank, new heat pump, newer roof, city sewer and water services, and plenty of parking. Enjoy low-maintenance living with minimal utility costs. This charming home offers the perfect balance of comfort and functionality. Don’t miss out! (id:1945)
powered by

Property DetailsKey information about 5384 Miller Rd
- Cooling: Wall unit
- Heating: Heat Pump, Baseboard heaters, Electric
- Year Built: 1984
- Structure Type: House
Interior FeaturesDiscover the interior design and amenities
- Living Area: 1520
- Bedrooms Total: 3
- Fireplaces Total: 1
- Above Grade Finished Area: 1207
- Above Grade Finished Area Units: square feet
Exterior & Lot FeaturesLearn about the exterior and lot specifics of 5384 Miller Rd
- Lot Size Units: square feet
- Parking Total: 4
- Lot Size Dimensions: 7405
Location & CommunityUnderstand the neighborhood and community
- Common Interest: Freehold
Tax & Legal InformationGet tax and legal details applicable to 5384 Miller Rd
- Tax Lot: B
- Zoning: Residential
- Parcel Number: 000-070-432
- Tax Annual Amount: 2469.21
Room Dimensions

This listing content provided by REALTOR.ca
has
been licensed by REALTOR®
members of The Canadian Real Estate Association
members of The Canadian Real Estate Association
Nearby Listings Stat
Active listings
18
Min Price
$419,900
Max Price
$995,000
Avg Price
$596,239
Days on Market
56 days
Sold listings
9
Min Sold Price
$345,900
Max Sold Price
$739,900
Avg Sold Price
$563,144
Days until Sold
80 days
Nearby Places
Additional Information about 5384 Miller Rd




































































