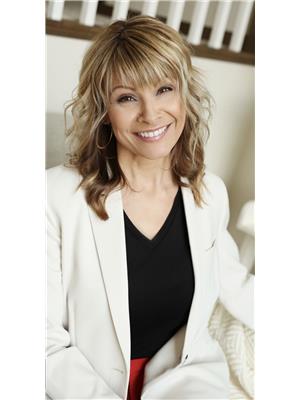4311 38 St Nw, Edmonton
- Bedrooms: 3
- Bathrooms: 2
- Living area: 88.19 square meters
- Type: Residential
- Added: 7 days ago
- Updated: 21 hours ago
- Last Checked: 13 hours ago
This updated Kiniski Gardens home is perfect for a starter or growing family, offering 3 bedrooms plus den, 2 full baths, and loads of recent upgrades! The maple kitchen provides ample storage, while the spacious living and dining areas make entertaining easy. Enjoy 3 bedrooms on the upper floor and a large 4th bedroom with ensuite and walk-in closet on the lower level. Also included on the lower level is a large laundry room! Finally, the basement level is ideal for storage, play room, workout area, etc. Upgrades include new shingles (2021), solar panels (2023) with 25 year warranty, and a new deck, fence, and shed (2023). The yard is a nice size and comes with a storage shed, and features a new parking pad (2024) with back alley access. Located close to transit, schools, parks, shopping, and the Whitemud, this home offers easy access to all the city has to offer. Don’t miss this move-in-ready gem! (id:1945)
powered by

Property DetailsKey information about 4311 38 St Nw
- Heating: Forced air
- Year Built: 1981
- Structure Type: House
Interior FeaturesDiscover the interior design and amenities
- Basement: Partially finished, Full
- Appliances: Washer, Refrigerator, Stove, Dryer, Hood Fan, Storage Shed, Window Coverings
- Living Area: 88.19
- Bedrooms Total: 3
Exterior & Lot FeaturesLearn about the exterior and lot specifics of 4311 38 St Nw
- Lot Features: Flat site, Lane
- Lot Size Units: square meters
- Parking Features: Parking Pad, No Garage, Rear
- Lot Size Dimensions: 306.74
Location & CommunityUnderstand the neighborhood and community
- Common Interest: Freehold
Tax & Legal InformationGet tax and legal details applicable to 4311 38 St Nw
- Parcel Number: 9919044
Room Dimensions
| Type | Level | Dimensions |
| Living room | Main level | 5.13 x 3.52 |
| Dining room | Main level | 2.99 x 3.56 |
| Kitchen | Main level | 2.99 x 2.39 |
| Den | Upper Level | 3.12 x 2.4 |
| Primary Bedroom | Upper Level | 3.61 x 3.49 |
| Bedroom 2 | Upper Level | 4.16 x 2.4 |
| Bedroom 3 | Lower level | 3.11 x 5.62 |
| Laundry room | Lower level | 3.47 x 2.21 |

This listing content provided by REALTOR.ca
has
been licensed by REALTOR®
members of The Canadian Real Estate Association
members of The Canadian Real Estate Association
Nearby Listings Stat
Active listings
31
Min Price
$175,700
Max Price
$459,900
Avg Price
$309,661
Days on Market
48 days
Sold listings
18
Min Sold Price
$140,000
Max Sold Price
$462,000
Avg Sold Price
$286,083
Days until Sold
65 days














