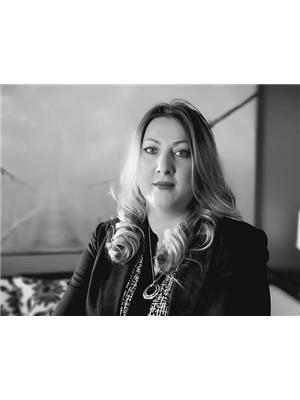72 Riverglen Way Se, Calgary
- Bedrooms: 3
- Bathrooms: 2
- Living area: 1685.1 square feet
- Type: Residential
- Added: 5 hours ago
- Updated: 4 hours ago
- Last Checked: 14 minutes ago
Deal of the Day, get it while it's HOT! This home requires a little TLC and is priced to inspire! A perfect 4-level split design with a classic layout. The main floor has a sunken family room and dining area, the kitchen adjoins access to the backyard and a lower-level living room. Developed downstairs, this home offers almost 1700 sq ft of development above grade. With 2 full bathrooms and a main floor half bathroom. Plenty of storage throughout, and an attached 2-car garage. Riverglen provides easy inner-city access, quick to the downtown and all city quadrants! The is an insurance claim to replace the siding and roof, credited to the buyers a 39k value and the buyer can choose their colours! (id:1945)
powered by

Property DetailsKey information about 72 Riverglen Way Se
Interior FeaturesDiscover the interior design and amenities
Exterior & Lot FeaturesLearn about the exterior and lot specifics of 72 Riverglen Way Se
Location & CommunityUnderstand the neighborhood and community
Tax & Legal InformationGet tax and legal details applicable to 72 Riverglen Way Se
Additional FeaturesExplore extra features and benefits
Room Dimensions

This listing content provided by REALTOR.ca
has
been licensed by REALTOR®
members of The Canadian Real Estate Association
members of The Canadian Real Estate Association
Nearby Listings Stat
Active listings
21
Min Price
$319,000
Max Price
$859,900
Avg Price
$548,590
Days on Market
65 days
Sold listings
15
Min Sold Price
$349,900
Max Sold Price
$894,900
Avg Sold Price
$554,867
Days until Sold
51 days
Nearby Places
Additional Information about 72 Riverglen Way Se
















