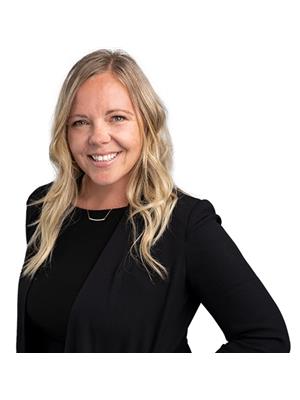37 Autumn Road, Brantford
- Bedrooms: 5
- Bathrooms: 2
- Type: Residential
- Added: 7 hours ago
- Updated: 6 hours ago
- Last Checked: 12 minutes ago
Located in Brantford's north-end community, this adorable raised-bungalow is the perfect starter home or investment property, situated in the Brierpark neighbourhood and has been very maintained. The main living/dining room start this home with natural light from the large window. New Tile floor on the entrance, Next up spacious kitchen space. New vinyl plank floor carries you down the hall where three large bedrooms and a full bathroom are found. The lower level finish with two bedroom & full 3 piece bath & large living area & kitchen With walk-out entrance to the yard from the basement moving through the back of the house. The possibilities are endless with this north-end home. This Listing turn-key and ready for you to make it your home. (id:1945)
powered by

Property DetailsKey information about 37 Autumn Road
- Cooling: Central air conditioning
- Heating: Forced air, Natural gas
- Stories: 1
- Structure Type: House
- Exterior Features: Brick, Vinyl siding
- Foundation Details: Concrete
- Architectural Style: Raised bungalow
Interior FeaturesDiscover the interior design and amenities
- Basement: Finished, Separate entrance, N/A
- Flooring: Laminate
- Appliances: Washer, Refrigerator, Stove, Dryer, Microwave
- Bedrooms Total: 5
Exterior & Lot FeaturesLearn about the exterior and lot specifics of 37 Autumn Road
- Water Source: Municipal water
- Parking Total: 2
- Lot Size Dimensions: 30 x 110 FT
Location & CommunityUnderstand the neighborhood and community
- Directions: Four Seasons/Dunsdon St
- Common Interest: Freehold
Utilities & SystemsReview utilities and system installations
- Sewer: Sanitary sewer
Tax & Legal InformationGet tax and legal details applicable to 37 Autumn Road
- Tax Annual Amount: 3421.16
Room Dimensions
| Type | Level | Dimensions |
| Living room | Main level | 3.66 x 2.79 |
| Kitchen | Lower level | 2.13 x 5.6 |
| Bathroom | Lower level | 0 x 0 |
| Dining room | Main level | 7.02 x 4.88 |
| Kitchen | Main level | 3.06 x 2.79 |
| Bedroom | Main level | 3.63 x 2.82 |
| Bedroom 2 | Main level | 2.82 x 2.51 |
| Bedroom 3 | Main level | 3.35 x 4.06 |
| Bathroom | Main level | 0 x 0 |
| Bedroom | Lower level | 3.96 x 3.35 |
| Bedroom 2 | Lower level | 3.35 x 3.59 |
| Living room | Lower level | 3.35 x 6.67 |

This listing content provided by REALTOR.ca
has
been licensed by REALTOR®
members of The Canadian Real Estate Association
members of The Canadian Real Estate Association
Nearby Listings Stat
Active listings
41
Min Price
$385,900
Max Price
$1,600,000
Avg Price
$688,754
Days on Market
76 days
Sold listings
27
Min Sold Price
$399,900
Max Sold Price
$859,900
Avg Sold Price
$646,590
Days until Sold
31 days













