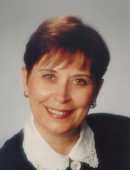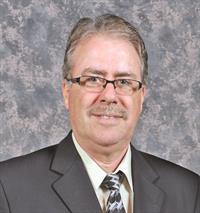629 65 Westfield Drive, Regina
- Bedrooms: 2
- Bathrooms: 1
- Living area: 926 square feet
- Type: Apartment
- Added: 21 days ago
- Updated: 20 days ago
- Last Checked: 10 hours ago
AMENITIES, AMENITIES, AMENITIES! This particular condo unit is a 2 bedroom, 1 bathroom unit with new laminate flooring that runs throughout a majority of the unit. This unit is located on the 6th floor, with the large balcony off the living room with great views of Regina. The dining room is off the kitchen and open to the living space. The kitchen has updated white cabinetry with updated hardware and a new countertop. There is a storage room off the front entrance. There are 2 good sized bedrooms and a 4 pc bathroom also has updated white cabinetry with updated hardware and a new countertop.This condo has so much to offer besides the unit itself. The condo complex houses an indoor pool/hot tub area and a fitness room that both have access to washroom/change rooms and a sauna. In the same amenities building there is also a large space that can be rented out for gatherings with a private washroom and kitchen area, it is the perfect space for bridal showers, birthday parties, baby showers, board meetings, you name it! The condo building offers shared laundry(located right beside this unit), an elevator, one electrified parking space for this unit and the condo fees include your heat, power and water/sewer. If you’re looking for a place to call home or an investment property, make sure you contact your real estate agent today to book your in-person showing! (id:1945)
powered by

Property Details
- Cooling: Wall unit
- Heating: Baseboard heaters, Hot Water
- Year Built: 1971
- Structure Type: Apartment
- Architectural Style: High rise
Interior Features
- Appliances: Refrigerator, Intercom, Stove, Hood Fan
- Living Area: 926
- Bedrooms Total: 2
Exterior & Lot Features
- Lot Features: Elevator, Wheelchair access, Balcony
- Lot Size Units: square feet
- Pool Features: Indoor pool
- Parking Features: Other, None, Parking Space(s), Surfaced
- Building Features: Exercise Centre, Shared Laundry, Guest Suite, Swimming, Sauna
- Lot Size Dimensions: 0.00
Location & Community
- Common Interest: Condo/Strata
- Community Features: Pets not Allowed
Property Management & Association
- Association Fee: 644.01
Tax & Legal Information
- Tax Year: 2024
- Tax Annual Amount: 2127
Room Dimensions

This listing content provided by REALTOR.ca has
been licensed by REALTOR®
members of The Canadian Real Estate Association
members of The Canadian Real Estate Association

















