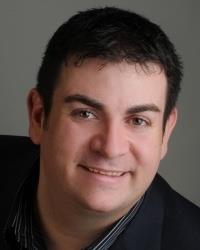97 Stirling Avenue, Ottawa
- Bedrooms: 2
- Bathrooms: 1
- Type: Residential
- Added: 12 days ago
- Updated: 12 days ago
- Last Checked: 4 hours ago
Introducing your new home! Nestled in the vibrant heart of Hintonburg, this delightful 2-bedroom single family residence offers unbeatable convenience. Just steps away from trendy Wellington shops and a quick commute to downtown, it also provides easy access to Tunney’s Pasture, Island Park, Ottawa Hospital, and transit options. Upon entry, you're greeted by a covered front porch leading to a bright open-concept living/dining area with a cozy fireplace. The spacious kitchen boasts ample cabinet space and an attached laundry area. Upstairs features a large primary bedroom, an additional bedroom, and a full bath. Outside, enjoy the expansive fenced backyard for entertaining and a storage shed. Available for November first occupancy, this home comes with a portable AC unit and a driveway with two parking spaces. Don't miss this chance to enjoy all the amenities this sought-after neighborhood has to offer! (id:1945)
Property Details
- Cooling: Window air conditioner
- Heating: Space Heater, Electric
- Stories: 2
- Year Built: 1900
- Structure Type: House
- Exterior Features: Siding
Interior Features
- Basement: Crawl space, Not Applicable
- Flooring: Hardwood, Carpeted
- Appliances: Washer, Refrigerator, Dishwasher, Stove, Dryer
- Bedrooms Total: 2
- Fireplaces Total: 1
Exterior & Lot Features
- Water Source: Municipal water
- Parking Total: 2
- Parking Features: Shared, Surfaced
- Building Features: Laundry - In Suite
- Lot Size Dimensions: * ft X * ft
Location & Community
- Common Interest: Freehold
Business & Leasing Information
- Total Actual Rent: 2100
- Lease Amount Frequency: Monthly
Utilities & Systems
- Sewer: Municipal sewage system
Tax & Legal Information
- Zoning Description: residential - RV1
Room Dimensions
This listing content provided by REALTOR.ca has
been licensed by REALTOR®
members of The Canadian Real Estate Association
members of The Canadian Real Estate Association
















