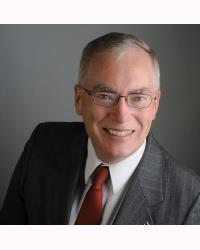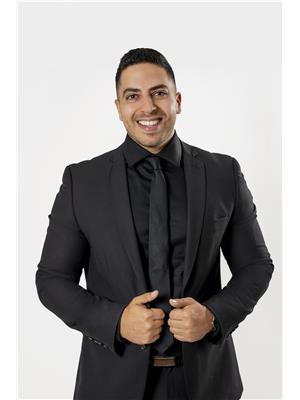209 Mart Circle, Ottawa
- Bedrooms: 2
- Bathrooms: 2
- Type: Residential
- Added: 13 days ago
- Updated: 11 days ago
- Last Checked: 4 hours ago
Cheerful, sunny and bright upper level with 2 bedrooms, plus a den (which can easily be used as an extra bedroom), 1.5 bathrooms, hardwood flooring throughout; including the stairs, newer kitchen, newer appliances, and new boiler. Parking Space #82 just outside. Great location close to green space, recreational pathways, trails, retail, transit, recreation, schools, churches and so much more...put this fast close rental on your list! NOTE: as per signed form 244: please allow 24 hours irrevocable on all offers and amendments, as one of the clients is in a different time zone. (id:1945)
Property Details
- Cooling: Wall unit
- Heating: Hot water radiator heat, Radiant heat, Natural gas
- Stories: 3
- Year Built: 1991
- Structure Type: House
- Exterior Features: Brick
Interior Features
- Basement: None, Not Applicable
- Flooring: Tile, Hardwood
- Appliances: Washer, Refrigerator, Dishwasher, Stove, Dryer, Microwave, Hood Fan
- Bedrooms Total: 2
- Fireplaces Total: 1
- Bathrooms Partial: 1
Exterior & Lot Features
- Water Source: Municipal water
- Parking Total: 1
- Parking Features: Surfaced
- Building Features: Laundry - In Suite
- Lot Size Dimensions: * ft X * ft
Location & Community
- Common Interest: Condo/Strata
Business & Leasing Information
- Total Actual Rent: 2450
- Lease Amount Frequency: Monthly
Utilities & Systems
- Sewer: Municipal sewage system
Tax & Legal Information
- Zoning Description: residential
Room Dimensions
This listing content provided by REALTOR.ca has
been licensed by REALTOR®
members of The Canadian Real Estate Association
members of The Canadian Real Estate Association
















