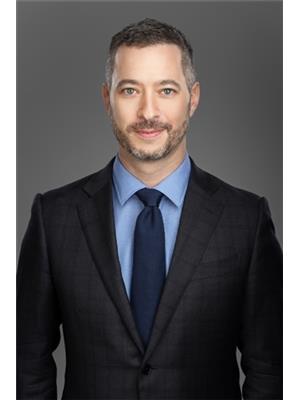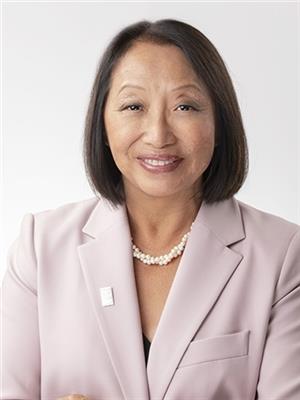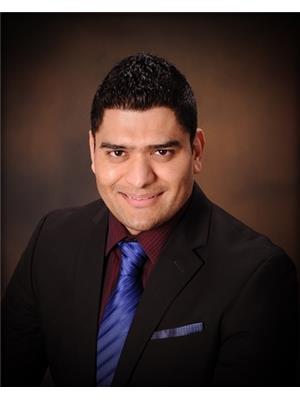4842 Neville Street, Burnaby
- Bedrooms: 4
- Bathrooms: 3
- Living area: 4736 square feet
- Type: Residential
- Added: 13 days ago
- Updated: 5 days ago
- Last Checked: 13 hours ago
"Hidden Gem" European builder custom built home with unsurpassed quality in design, workmanship and materials. This exceptional south facing home centrally located with a 66x132 view lot on quiet cul-de-sac comes with many high end features: Solid 2x6 exterior and interior walls, bright spacious open layout, custom European imported lighting fixtures and tile flooring real wood blinds etc. Lower level ideal for extended family with level entry from the back. Large double garage with ample parking space for 2, plus 2 more spaces for cars boat or RV. Quick Possession possible. Don't miss out on this one! Virtual tour:https://my.matterport.com/show/?m=wr3XNE8Z3WC .ACCEPTED OFFER. (id:1945)
powered by

Property Details
- Heating: Natural gas, Wood, Hot Water
- Year Built: 1987
- Structure Type: House
Interior Features
- Basement: Finished, Full, Unknown
- Appliances: All, Central Vacuum, Oven - Built-In
- Living Area: 4736
- Bedrooms Total: 4
- Fireplaces Total: 2
Exterior & Lot Features
- View: View
- Lot Features: Central location, Cul-de-sac
- Lot Size Units: square feet
- Parking Total: 4
- Parking Features: Garage, RV
- Lot Size Dimensions: 8712
Location & Community
- Common Interest: Freehold
Tax & Legal Information
- Tax Year: 2024
- Parcel Number: 006-341-128
- Tax Annual Amount: 7498.16
Additional Features
- Security Features: Security system
This listing content provided by REALTOR.ca has
been licensed by REALTOR®
members of The Canadian Real Estate Association
members of The Canadian Real Estate Association
















