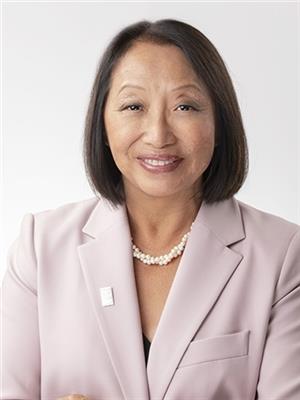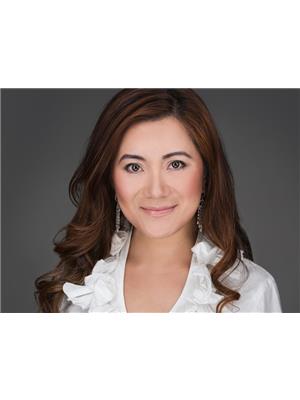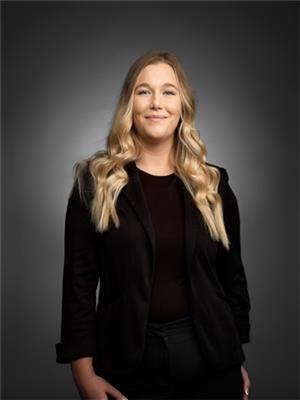1108 W 64th Avenue, Vancouver
- Bedrooms: 3
- Bathrooms: 2
- Living area: 2235 square feet
- Type: Residential
- Added: 24 days ago
- Updated: 23 days ago
- Last Checked: 1 hours ago
PRIME Marpole Location! Ideal corner lot for your Vancouver Westside dream home, duplex, or multiplex, This flat 33 x 112 ft R1-1 zoned property offers desirable North-South exposure. Just a 10-minute walk to Marine Gateway and the Canada Line, and a short stroll to the renowned Arbutus Greenway. Located 4 blocks from the upcoming 42,000 SF Marpole Community Center, set for completion in 2026. Enjoy a unique lifestyle with picturesque walking and cycling routes. Close to Marpole Shopping District, Kerrisdale Village, and top private schools, with easy access to downtown, YVR, Richmond, UBC, and Langara. (id:1945)
powered by

Property Details
- Heating: Forced air, Natural gas
- Year Built: 1945
- Structure Type: House
- Architectural Style: Bungalow
Interior Features
- Basement: Partially finished, Unknown, Unknown
- Appliances: Washer, Refrigerator, Stove
- Living Area: 2235
- Bedrooms Total: 3
- Fireplaces Total: 1
Exterior & Lot Features
- Lot Features: Central location
- Lot Size Units: square feet
- Parking Total: 1
- Parking Features: Other
- Lot Size Dimensions: 3696
Location & Community
- Common Interest: Freehold
- Street Dir Prefix: West
Tax & Legal Information
- Tax Year: 2024
- Parcel Number: 012-972-711
- Tax Annual Amount: 8427.91
This listing content provided by REALTOR.ca has
been licensed by REALTOR®
members of The Canadian Real Estate Association
members of The Canadian Real Estate Association


















