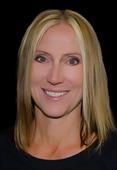10580 Bonnie Drive, Lake Country
- Bedrooms: 4
- Bathrooms: 3
- Living area: 2001 square feet
- Type: Residential
- Added: 85 days ago
- Updated: 6 days ago
- Last Checked: 8 hours ago
Quick possession available. Welcome to 10580 Bonnie Drive, a charming and meticulously maintained home offering a blend of modern comforts and delightful outdoor amenities. Nestled in a friendly neighborhood, this residence is perfect for those who value both quality living spaces and lush, productive gardens. Additional Improvements: Furnace & AC: Replaced in 2017, with a recent furnace cleanup service completed in May 2024. Roof: Installed in 2014 for added durability. Windows: Updated in 2018 for energy efficiency. Sewer System: Hooked up in 2013. Radon Mitigation System: Installed for improved indoor air quality. Deck: Recently refurnished, perfect for outdoor gatherings. PolyB Lines: Completely replaced In Law Suite Opportunity This property boasts a bountiful garden featuring: Fruit Trees: Peach, Apple, Pear, and Cherry trees Berry Plants: Blueberry, Raspberry, Strawberry, and Haskap berry Grapevines: Grape plants for delicious home-grown grapes Enjoy the benefits of a well-maintained home coupled with a diverse and fruitful garden. The recent updates and garden features make this property not only a comfortable residence but also a haven for gardening enthusiasts. (id:1945)
powered by

Property DetailsKey information about 10580 Bonnie Drive
- Cooling: Central air conditioning
- Heating: In Floor Heating
- Stories: 2
- Year Built: 1992
- Structure Type: House
Interior FeaturesDiscover the interior design and amenities
- Living Area: 2001
- Bedrooms Total: 4
Exterior & Lot FeaturesLearn about the exterior and lot specifics of 10580 Bonnie Drive
- View: Mountain view
- Water Source: Private Utility
- Lot Size Units: acres
- Parking Total: 4
- Parking Features: Attached Garage
- Lot Size Dimensions: 0.33
Location & CommunityUnderstand the neighborhood and community
- Common Interest: Freehold
Utilities & SystemsReview utilities and system installations
- Sewer: Municipal sewage system
Tax & Legal InformationGet tax and legal details applicable to 10580 Bonnie Drive
- Zoning: Unknown
- Parcel Number: 006-650-031
- Tax Annual Amount: 4042.46
Room Dimensions

This listing content provided by REALTOR.ca
has
been licensed by REALTOR®
members of The Canadian Real Estate Association
members of The Canadian Real Estate Association
Nearby Listings Stat
Active listings
21
Min Price
$569,000
Max Price
$2,295,000
Avg Price
$1,061,193
Days on Market
106 days
Sold listings
10
Min Sold Price
$598,000
Max Sold Price
$1,999,900
Avg Sold Price
$1,005,559
Days until Sold
87 days
Nearby Places
Additional Information about 10580 Bonnie Drive











































