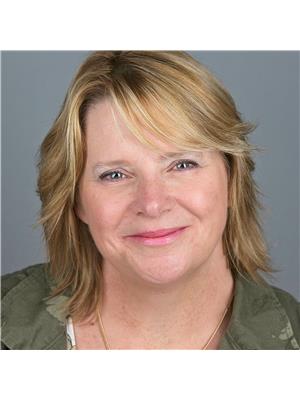3345 Hawkins Drive, Severn
- Bedrooms: 3
- Bathrooms: 1
- Living area: 1469.72 square feet
- Type: Residential
- Added: 31 days ago
- Updated: 11 days ago
- Last Checked: 19 hours ago
**DEEDED ACCESS TO LAKE ST GEORGE AND PRIVATE BEACH!!!!!!** Within walking distance to 2 Golf courses!!!This adorable raised bungalow sits on a 66' x 200' lot backing onto the Evergreen Golf course, and just steps from the private deeded beach/water access of Lake St George. Inside this home you will find a main floor primary bedroom, laundry area, updated 4 pc bathroom, bright eat in kitchen that leads out to large deck , sitting room and access to attached garage. The Lower level of this home features 2 more bedrooms, cozy family room with larger windows making for a bright lower level. This home was raised approximately 10 years ago to double the space of this home. More updates includes a drilled well in 2023, upgraded electrical panel , ICF foundation 2012, back deck, kitchen cupboards and bathroom. (id:1945)
powered by

Property Details
- Cooling: None
- Heating: Forced air
- Stories: 1
- Year Built: 1960
- Structure Type: House
- Exterior Features: Vinyl siding
- Foundation Details: Insulated Concrete Forms
- Architectural Style: Bungalow
Interior Features
- Basement: Finished, Full
- Appliances: Washer, Refrigerator, Stove, Dryer
- Living Area: 1469.72
- Bedrooms Total: 3
- Fireplaces Total: 1
- Above Grade Finished Area: 797.56
- Below Grade Finished Area: 672.16
- Above Grade Finished Area Units: square feet
- Below Grade Finished Area Units: square feet
- Above Grade Finished Area Source: Other
- Below Grade Finished Area Source: Other
Exterior & Lot Features
- Lot Features: Cul-de-sac, Country residential
- Water Source: Drilled Well
- Parking Total: 6
- Parking Features: Attached Garage
Location & Community
- Directions: #11N TO GOLDSTEIN OVER FLYOVER TO SPARROW LK RD TN LF TO HAWKINS TO SIGN
- Common Interest: Freehold
- Subdivision Name: SE54 - Washago
- Community Features: School Bus
Utilities & Systems
- Sewer: Septic System
Tax & Legal Information
- Tax Annual Amount: 2135
- Zoning Description: SR2
Room Dimensions

This listing content provided by REALTOR.ca has
been licensed by REALTOR®
members of The Canadian Real Estate Association
members of The Canadian Real Estate Association
















