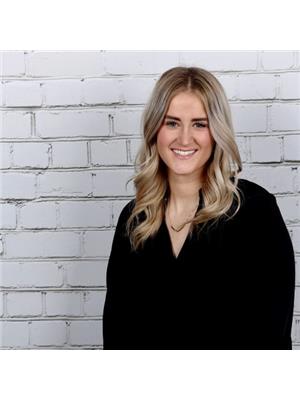7579 Cronk Side Road, Washago
- Bedrooms: 4
- Bathrooms: 3
- Living area: 2350 square feet
- Type: Residential
- Added: 6 days ago
- Updated: 2 days ago
- Last Checked: 22 hours ago
Welcome to this charming raised bungalow, situated in a picturesque country setting with unbeatable curb appeal. Nestled in a fantastic neighbourhood known for its warm and inviting atmosphere. This beautiful property is perfect for those seeking peace and tranquility. It's move in ready for immediate enjoyment. With spacious bright interiors and a lovely exterior, this home offers a wonderful blend of comfort and countryside living with inlaw capability. Don't miss out on this incredible opportunity. (id:1945)
powered by

Property Details
- Cooling: None
- Heating: Stove, Forced air
- Stories: 1
- Structure Type: House
- Exterior Features: Brick
- Foundation Details: Block
- Architectural Style: Raised bungalow
Interior Features
- Basement: Finished, Partial
- Appliances: Washer, Refrigerator, Dishwasher, Stove, Dryer, Garage door opener
- Living Area: 2350
- Bedrooms Total: 4
- Bathrooms Partial: 1
- Above Grade Finished Area: 1530
- Below Grade Finished Area: 820
- Above Grade Finished Area Units: square feet
- Below Grade Finished Area Units: square feet
- Above Grade Finished Area Source: Other
- Below Grade Finished Area Source: Other
Exterior & Lot Features
- View: View of water
- Lot Features: Country residential
- Water Source: Dug Well
- Lot Size Units: acres
- Parking Total: 9
- Parking Features: Attached Garage
- Lot Size Dimensions: 1.28
Location & Community
- Directions: County Road 169 to Fairgrounds for 3.3 km turn right onto Cronk Side Rd 150 m on your right.
- Common Interest: Freehold
- Subdivision Name: RA40 - Rural Ramara
- Community Features: School Bus
Utilities & Systems
- Sewer: Septic System
Tax & Legal Information
- Tax Annual Amount: 2998.77
- Zoning Description: RU
Additional Features
- Security Features: Alarm system, Smoke Detectors
Room Dimensions

This listing content provided by REALTOR.ca has
been licensed by REALTOR®
members of The Canadian Real Estate Association
members of The Canadian Real Estate Association














