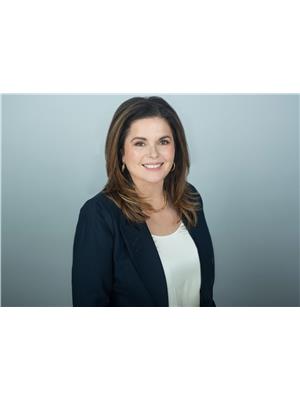148 Roselawn Avenue, Toronto Yonge Eglinton
- Bedrooms: 5
- Bathrooms: 3
- Type: Residential
- Added: 2 days ago
- Updated: 1 days ago
- Last Checked: 18 hours ago
Looking for a detached, move-in ready home in Allenby? This is the ONE. Nestled in the highly sought-after school zones of Allenby Jr PS, Glenview Sr PS, and North Toronto CI, this charming turnkey family home blends modern updates with timeless traditional features. The main floor features classic original wood trim, elegant wainscoting, hardwood floors, a cozy fireplace, a powder room, and a modern kitchen equipped with all the essentials. Upstairs find 3 generously sized bedrooms and renovated 4 pc bathroom. The finished basement adds incredible value, featuring a two-bedroom in-law suite with a separate entrance, soaring ceilings, a second kitchen, and private laundry. The fully fenced, extra-deep 135 ft backyard provides ample space for family fun and opportunities for expansion. This homes unbeatable location puts you just steps from everything: North Toronto Park, top-tier shops and restaurants at Yonge & Eglinton, Stock TC, multiple TTC lines, and the Eglinton LRT. (id:1945)
powered by

Property Details
- Cooling: Wall unit
- Heating: Forced air, Natural gas
- Stories: 2
- Structure Type: House
- Exterior Features: Brick
- Foundation Details: Brick
Interior Features
- Basement: Finished, N/A
- Flooring: Hardwood, Vinyl
- Appliances: Refrigerator, Dishwasher, Oven, Dryer, Two stoves, Two Washers, Water Heater
- Bedrooms Total: 5
- Bathrooms Partial: 1
Exterior & Lot Features
- Lot Features: Sump Pump, In-Law Suite
- Water Source: Municipal water
- Lot Size Dimensions: 25.37 x 134.25 FT
Location & Community
- Directions: Yonge/Eglinton
- Common Interest: Freehold
Utilities & Systems
- Sewer: Sanitary sewer
Tax & Legal Information
- Tax Annual Amount: 7310.25
Room Dimensions
This listing content provided by REALTOR.ca has
been licensed by REALTOR®
members of The Canadian Real Estate Association
members of The Canadian Real Estate Association













