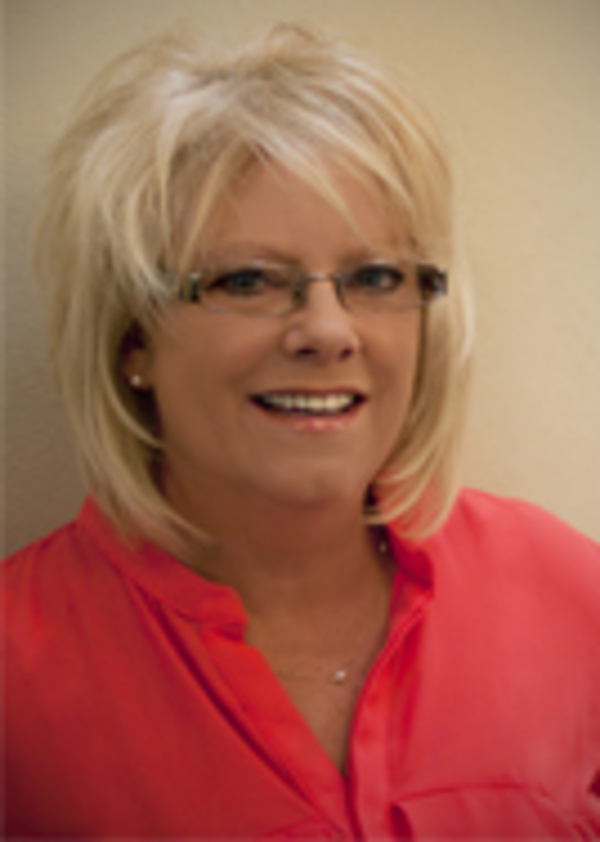101 100 Cranfield Common Se, Calgary
- Bedrooms: 1
- Bathrooms: 1
- Living area: 616.91 square feet
- Type: Apartment
- Added: 10 days ago
- Updated: 2 days ago
- Last Checked: 14 hours ago
Get ready to fall in love with this condo in the desirable Cranston community! This gem features an open floor plan that’s drenched in natural light, a roomy tiled entry that says, “Welcome home!” and fresh, brand new carpet just waiting for your cozy socks. Whip up culinary delights in the kitchen, where you'll find tons of cabinet space, sleek black appliances, and a spacious eating bar that’s perfect for hosting brunch or late-night snacks. Plus, while the building has a handy common laundry room, you can totally keep it cozy with in-unit hookups if you prefer to do your laundry in your PJs. There’s also a separate storage area and bike storage for all your gear! You’ll be just a hop, skip, and a jump away from schools, shops, parks, and the stunning Fish Creek Pathways. And when you're ready to venture out, hopping onto Stoney or Deerfoot Trail is a breeze! Whether you prefer to walk, bike, or run, this condo is calling your name! Don't let this opportunity slip through your fingers—come check it out! (id:1945)
powered by

Property Details
- Cooling: None
- Heating: Baseboard heaters, Natural gas
- Stories: 3
- Year Built: 2013
- Structure Type: Apartment
- Exterior Features: Stone
- Architectural Style: Low rise
- Construction Materials: Wood frame
Interior Features
- Flooring: Tile, Carpeted
- Appliances: Refrigerator, Dishwasher, Stove, Microwave Range Hood Combo, Window Coverings
- Living Area: 616.91
- Bedrooms Total: 1
- Above Grade Finished Area: 616.91
- Above Grade Finished Area Units: square feet
Exterior & Lot Features
- Lot Features: See remarks, Other, Parking
- Parking Total: 1
- Parking Features: Visitor Parking
Location & Community
- Common Interest: Condo/Strata
- Street Dir Suffix: Southeast
- Subdivision Name: Cranston
- Community Features: Pets Allowed With Restrictions
Property Management & Association
- Association Fee: 363.86
- Association Name: Rancho Management
- Association Fee Includes: Common Area Maintenance, Waste Removal, Heat, Water, Insurance, Condominium Amenities, Reserve Fund Contributions
Tax & Legal Information
- Tax Year: 2024
- Parcel Number: 0035637081
- Tax Annual Amount: 1261
- Zoning Description: M-2
Room Dimensions

This listing content provided by REALTOR.ca has
been licensed by REALTOR®
members of The Canadian Real Estate Association
members of The Canadian Real Estate Association

















