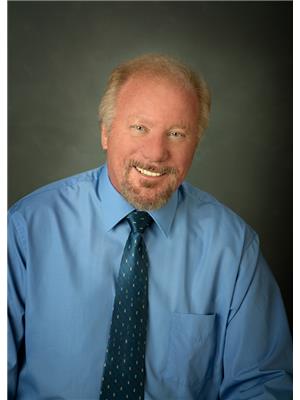102 10145 113 St Nw, Edmonton
- Bedrooms: 1
- Bathrooms: 1
- Living area: 58.63 square meters
- Type: Apartment
- Added: 2 days ago
- Updated: 1 days ago
- Last Checked: 21 hours ago
Welcome to this renovated condo unit in the heart of Downtown Edmonton! Perfectly situated near schools, colleges, Grant MacEwan University, and the vibrant Ice District, this location offers unparalleled convenience. Just steps away, you'll find restaurants, parks, and public transit, making it an ideal spot for urban living. Whether you're a first-time homebuyer or an investor, this unit presents an incredible opportunity to generate instant positive cash flow. With essential amenities such as a hospital, police station, and fire station all within 3 km, you'll enjoy both peace of mind and easy access to everything you need. Don't miss your chance to own a prime piece of Edmonton's downtown lifestyle! (id:1945)
powered by

Show
More Details and Features
Property DetailsKey information about 102 10145 113 St Nw
- Heating: Hot water radiator heat, Baseboard heaters
- Year Built: 1971
- Structure Type: Apartment
Interior FeaturesDiscover the interior design and amenities
- Basement: None
- Appliances: Refrigerator, Dishwasher, Stove, Hood Fan
- Living Area: 58.63
- Bedrooms Total: 1
Exterior & Lot FeaturesLearn about the exterior and lot specifics of 102 10145 113 St Nw
- View: City view, Valley view
- Lot Features: Recreational
- Parking Total: 1
- Parking Features: Stall
Location & CommunityUnderstand the neighborhood and community
- Common Interest: Condo/Strata
- Community Features: Public Swimming Pool
Property Management & AssociationFind out management and association details
- Association Fee: 392.45
- Association Fee Includes: Common Area Maintenance, Exterior Maintenance, Property Management, Heat, Water, Insurance, Other, See Remarks
Tax & Legal InformationGet tax and legal details applicable to 102 10145 113 St Nw
- Parcel Number: 10085885
Additional FeaturesExplore extra features and benefits
- Security Features: Sprinkler System-Fire
Room Dimensions

This listing content provided by REALTOR.ca
has
been licensed by REALTOR®
members of The Canadian Real Estate Association
members of The Canadian Real Estate Association
Nearby Listings Stat
Active listings
187
Min Price
$66,900
Max Price
$1,677,000
Avg Price
$199,535
Days on Market
72 days
Sold listings
69
Min Sold Price
$49,900
Max Sold Price
$492,500
Avg Sold Price
$156,623
Days until Sold
78 days































