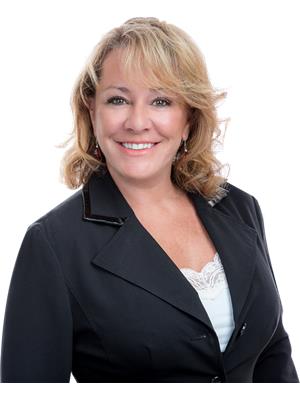142 Welland Road, Fonthill
- Bedrooms: 4
- Bathrooms: 4
- Living area: 1934 square feet
- Type: Residential
- Added: 17 days ago
- Updated: 11 days ago
- Last Checked: 10 days ago
Custom-built sprawling Fonthill bungalow with in-law suite. Welcome to 142 Welland Rd, Fonthill, where you will walk into the foyer and be greeted by an oversized living room with a large window overlooking the front yard. As you make your way to the eat-in kitchen, you will notice the spacious family room with a cozy gas fireplace. Patio doors open to the backyard, featuring a sizeable covered deck with natural gas hook up, perfect for backyard BBQs. A separate formal dining room sits beside the kitchen, just waiting for family celebrations. The main floor includes three bedrooms, one of which is the primary retreat and features a private 3-piece bathroom and a large walk-in closet that also has a built-in safe. An additional 5-piece bathroom is strategically placed within the bedroom wing for added convenience. Main floor laundry is accessed through the mudroom, which includes another 2-piece bath. As you make your way downstairs, you will find a large room that can be utilized for anything you desire, along with a large rec room and a second kitchen, plus an additional bedroom that also includes an en-suite bathroom. This home is perfect for the savvy buyer who wishes to offset mortgage costs by renting the basement or for multi-generational families who choose to live together. Outside, the home features a front porch, a large triple-wide interlock driveway, and a double car garage. The roof was replaced in 2017. It is conveniently located near the Steve Bauer Trail, downtown Fonthill, shopping, and much more. (id:1945)
powered by

Property DetailsKey information about 142 Welland Road
- Cooling: Central air conditioning
- Heating: Forced air, Natural gas
- Stories: 1
- Year Built: 1989
- Structure Type: House
- Exterior Features: Brick
- Architectural Style: Bungalow
- Address: 142 Welland Rd, Fonthill
- Type: Bungalow
- In Law Suite: true
Interior FeaturesDiscover the interior design and amenities
- Basement: Large Room: Usable Space: Flexible, Rec Room: true, Second Kitchen: true, Additional Bedroom: En-suite Bathroom: true
- Appliances: Central Vacuum
- Living Area: 1934
- Bedrooms Total: 4
- Fireplaces Total: 1
- Bathrooms Partial: 1
- Above Grade Finished Area: 1934
- Above Grade Finished Area Units: square feet
- Above Grade Finished Area Source: Other
- Foyer: true
- Living Room: Size: Oversized, Window View: Front yard
- Kitchen: Type: Eat-in
- Family Room: Cozy Gas Fireplace: true
- Patio Doors: Access: Backyard
- Backyard Features: Deck: Size: Considerable, Type: Covered, Natural Gas Hookup: true, BBQ Area: true
- Dining Room: Type: Formal, Purpose: Family celebrations
- Bedrooms: Total: 4, Primary Suite: Private Bathroom: 3-piece, Walk-in Closet: Size: Large, Built-in Safe: true, Additional Bathroom: Type: 5-piece, Location: Bedroom wing
- Laundry: Location: Main floor, Access: Through mudroom
- Mudroom: 2-piece Bath: true
Exterior & Lot FeaturesLearn about the exterior and lot specifics of 142 Welland Road
- Lot Features: In-Law Suite
- Water Source: Municipal water
- Parking Total: 5
- Parking Features: Attached Garage
- Front Porch: true
- Driveway: Type: Triple-wide interlock
- Garage: Type: Double car
- Roof Replacement Year: 2017
Location & CommunityUnderstand the neighborhood and community
- Directions: South Pelham Road to Welland Road
- Common Interest: Freehold
- Subdivision Name: 662 - Fonthill
- Community Features: School Bus
- Proximity: Steve Bauer Trail: true, Downtown Fonthill: true, Shopping: true
Business & Leasing InformationCheck business and leasing options available at 142 Welland Road
- Potential For Rental Income: true
- Target Audience: Savvy buyers, multi-generational families
Utilities & SystemsReview utilities and system installations
- Sewer: Municipal sewage system
Tax & Legal InformationGet tax and legal details applicable to 142 Welland Road
- Tax Annual Amount: 5901.76
- Zoning Description: R1
Room Dimensions

This listing content provided by REALTOR.ca
has
been licensed by REALTOR®
members of The Canadian Real Estate Association
members of The Canadian Real Estate Association
Nearby Listings Stat
Active listings
6
Min Price
$895,000
Max Price
$1,650,000
Avg Price
$1,268,150
Days on Market
44 days
Sold listings
5
Min Sold Price
$1,049,000
Max Sold Price
$1,329,900
Avg Sold Price
$1,215,360
Days until Sold
65 days
Nearby Places
Additional Information about 142 Welland Road


























































