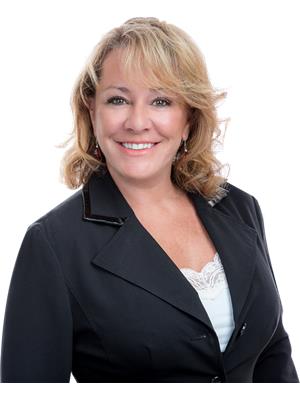15 Aviron Crescent, Welland
- Bedrooms: 3
- Bathrooms: 3
- Type: Residential
- Added: 133 days ago
- Updated: 14 days ago
- Last Checked: 15 hours ago
Investors, Welcome To 15 Aviron Crescent, located in Dain City Welland. Tenant in place as of December 1, 2024 on one year lease. Master Planned community of Empire Canals. Minutes from the Empire sportsplex. Close to major Hwy, shopping, walking trails, hospitals, schools and US border. This is The Palmertson Model Elevation A. This beautiful home offers 1587 square feet. Generous size foyer awaits you as you enter this spacious three bedroom, 2.5 bath home. Primary bedroom boasts it's own private four piece ensuite with large walk in closest. Upgrades include oak stairs, and flooring on main level. Entry to garage from house. Kitchen features an island with breakfast bar. Stainless steel appliances. Lots of natural light. There is also a spacious basement waiting for your personal touches. Ready for immediate occupancy. Don't miss out on this one. (id:1945)
powered by

Property DetailsKey information about 15 Aviron Crescent
- Heating: Forced air, Natural gas
- Stories: 2
- Structure Type: House
- Exterior Features: Brick, Vinyl siding
- Foundation Details: Unknown
Interior FeaturesDiscover the interior design and amenities
- Basement: Unfinished, N/A
- Appliances: Washer, Refrigerator, Dishwasher, Stove, Dryer, Window Coverings
- Bedrooms Total: 3
- Bathrooms Partial: 1
Exterior & Lot FeaturesLearn about the exterior and lot specifics of 15 Aviron Crescent
- Water Source: Municipal water
- Parking Total: 2
- Parking Features: Attached Garage
- Lot Size Dimensions: 27 x 90 FT
Location & CommunityUnderstand the neighborhood and community
- Directions: Kingsway & Forks Road East
- Common Interest: Freehold
- Community Features: Community Centre
Utilities & SystemsReview utilities and system installations
- Sewer: Sanitary sewer
Tax & Legal InformationGet tax and legal details applicable to 15 Aviron Crescent
- Tax Annual Amount: 5087.28
Room Dimensions

This listing content provided by REALTOR.ca
has
been licensed by REALTOR®
members of The Canadian Real Estate Association
members of The Canadian Real Estate Association
Nearby Listings Stat
Active listings
28
Min Price
$599,000
Max Price
$1,099,000
Avg Price
$743,166
Days on Market
60 days
Sold listings
5
Min Sold Price
$349,900
Max Sold Price
$859,900
Avg Sold Price
$695,940
Days until Sold
90 days
Nearby Places
Additional Information about 15 Aviron Crescent



















































