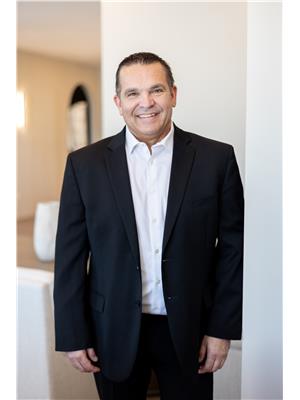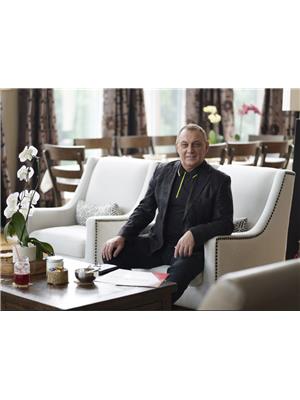13212 26 St Nw, Edmonton
- Bedrooms: 5
- Bathrooms: 4
- Living area: 255.39 square meters
- Type: Residential
- Added: 13 days ago
- Updated: 6 days ago
- Last Checked: 19 hours ago
Experience city living with the luxury of space on a private, tree-lined 0.53-acre lot! This meticulously renovated executive home features a grand foyer, elegant staircase, and a gourmet kitchen with granite countertops, a 6-burner gas stove, pot filler, and patio doors to a large deck. The formal dining room/home office offers built-in cabinetry and a granite buffet. Upstairs are four spacious bedrooms with brand-new carpet and a bonus room with a skylight. The luxurious primary suite boasts a spa-like ensuite with a custom steam shower. Central air conditioning ensures year-round comfort. The finished basement includes a games room, lounge with wood-burning fireplace, wet bar, king bedroom, 3-piece bath, and utility room with two furnaces and a 200-amp panel. The heated, insulated 28' x 26' garage features a loft. The fully fenced backyard is perfect for kids and pets. This one-of-a-kind home offers space, privacy, and modern luxurydont miss it! (id:1945)
powered by

Property Details
- Cooling: Central air conditioning
- Heating: Forced air
- Stories: 2
- Year Built: 1983
- Structure Type: House
Interior Features
- Basement: Finished, Full
- Appliances: Washer, Refrigerator, Central Vacuum, Gas stove(s), Dishwasher, Dryer, Alarm System, Hood Fan, Window Coverings, Garage door opener, Garage door opener remote(s)
- Living Area: 255.39
- Bedrooms Total: 5
- Bathrooms Partial: 1
Exterior & Lot Features
- Lot Features: Cul-de-sac, See remarks, Wet bar, Skylight
- Parking Features: Attached Garage, Heated Garage
Location & Community
- Common Interest: Freehold
Tax & Legal Information
- Parcel Number: 5475140
Additional Features
- Security Features: Smoke Detectors
Room Dimensions
This listing content provided by REALTOR.ca has
been licensed by REALTOR®
members of The Canadian Real Estate Association
members of The Canadian Real Estate Association


















