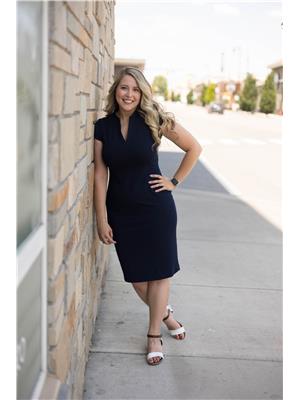3304 35 Avenue Unit 403, Vernon
- Bedrooms: 1
- Bathrooms: 1
- Living area: 569 square feet
- Type: Apartment
- Added: 44 days ago
- Updated: 44 days ago
- Last Checked: 13 hours ago
This updated 1-bedroom, 1-bath condo offers the perfect blend of comfort and convenience. Located just a short walk from downtown, you'll have easy access to shops, dining, and entertainment. Situated on a major bus route and close to the local recreational centre, it's perfect for those who want a vibrant urban lifestyle with nearby amenities. Inside, you'll find modern upgrades throughout, including sleek quartz countertops in the kitchen and updated flooring that adds a touch of elegance. (id:1945)
powered by

Property DetailsKey information about 3304 35 Avenue Unit 403
- Cooling: Wall unit
- Heating: Baseboard heaters, Electric
- Stories: 3
- Year Built: 1982
- Structure Type: Apartment
Interior FeaturesDiscover the interior design and amenities
- Flooring: Laminate, Linoleum
- Appliances: Refrigerator, Range - Electric
- Living Area: 569
- Bedrooms Total: 1
- Fireplaces Total: 1
- Fireplace Features: Unknown, Decorative
Exterior & Lot FeaturesLearn about the exterior and lot specifics of 3304 35 Avenue Unit 403
- View: City view, Mountain view, View (panoramic)
- Lot Features: One Balcony
- Water Source: Municipal water
- Parking Total: 1
- Parking Features: Other
Location & CommunityUnderstand the neighborhood and community
- Common Interest: Freehold
Property Management & AssociationFind out management and association details
- Association Fee: 300.46
Utilities & SystemsReview utilities and system installations
- Sewer: Municipal sewage system
Tax & Legal InformationGet tax and legal details applicable to 3304 35 Avenue Unit 403
- Zoning: Unknown
- Parcel Number: 002-185-784
Room Dimensions

This listing content provided by REALTOR.ca
has
been licensed by REALTOR®
members of The Canadian Real Estate Association
members of The Canadian Real Estate Association
Nearby Listings Stat
Active listings
22
Min Price
$132,000
Max Price
$1,500,000
Avg Price
$362,273
Days on Market
124 days
Sold listings
13
Min Sold Price
$219,900
Max Sold Price
$599,900
Avg Sold Price
$381,873
Days until Sold
72 days







































