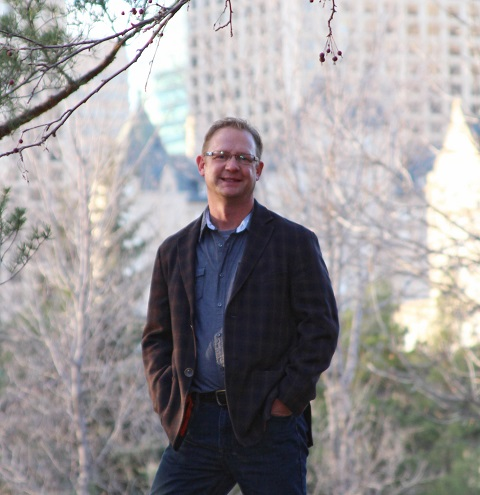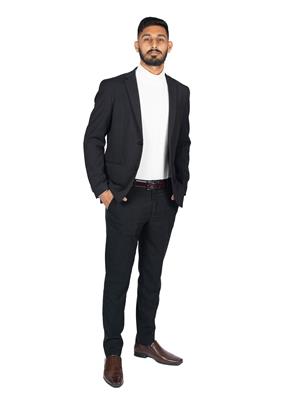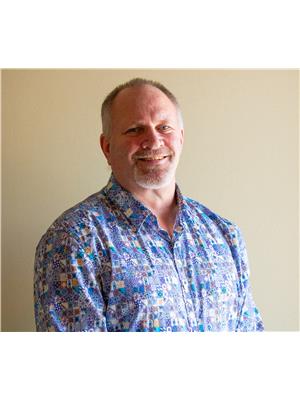112 Georgian Wy Nw, Sherwood Park
- Bedrooms: 4
- Bathrooms: 2
- Living area: 100.07 square meters
- Type: Residential
Source: Public Records
Note: This property is not currently for sale or for rent on Ovlix.
We have found 6 Houses that closely match the specifications of the property located at 112 Georgian Wy Nw with distances ranging from 2 to 10 kilometers away. The prices for these similar properties vary between 340,000 and 629,000.
Nearby Places
Name
Type
Address
Distance
Pasta Pantry
Meal takeaway
101 Granada Blvd
1.0 km
Tim Hortons
Cafe
137 Main Blvd
1.0 km
Royal Pizza
Restaurant
590 Baseline Rd
1.1 km
Tim Hortons
Cafe
590 Baseline Rd
1.2 km
Franklin's Inn
Restaurant
2016 Sherwood Dr
1.3 km
The Sawmill Restaurant Group Ltd.
Store
2016 Sherwood Dr
1.3 km
Bev Facey Community High School
School
99 Colwill Blvd
1.4 km
Strathcona County Library
Library
401 Festival Ln
1.5 km
Salisbury Composite High
School
20 Festival Way
1.7 km
The Canadian Brewhouse - Sherwood Park
Bar
270 Baseline Rd #200
2.1 km
MainStay Suites East Edmonton/Sherwood Park
Lodging
201 Palisades Way
2.3 km
New Asian Village
Restaurant
200 - 10 Main Blvd
2.6 km
Property Details
- Heating: Forced air
- Stories: 1
- Year Built: 1972
- Structure Type: House
- Architectural Style: Bungalow
Interior Features
- Basement: Finished, Full
- Appliances: Washer, Refrigerator, Dishwasher, Dryer, Microwave, Freezer, Garburator, Hood Fan, Two stoves, Window Coverings, Garage door opener
- Living Area: 100.07
- Bedrooms Total: 4
Exterior & Lot Features
- Lot Features: Private setting, Treed, No Animal Home
- Parking Features: Detached Garage, Heated Garage
Location & Community
- Common Interest: Freehold
- Community Features: Public Swimming Pool
Tax & Legal Information
- Parcel Number: ZZ999999999
This home needs to be seen to be believed. The front of the home presents as a typical bungalow in Sherwood Park, but as you walk up the driveway to the backyard you see the real desire to living here! In addition to over 2700 total sq ft of living space, the backyard cabin includes 741 sq ft that can be transformed into a year round oasis of your dreams w/ a hot tub! The home itself has 4 bedrooms, 2 bathrooms & has been renovated to include commercial grade flooring, new exterior & interior paint, kitchen countertops, light fixtures/fans, deck & yard work. The basement of this home is perfect for extended family w/ a separate entrance, kitchen, full bedroom, office & bathroom. The huge backyard goes on forever, w/ beautiful flower gardens, a shed, & plenty of space to sit & enjoy your surroundings. The dbl oversized heated garage includes a workbench & tons of storage. This is the perfect home for those who enjoy being outdoors in the city. Make this house your home today! (id:1945)
Demographic Information
Neighbourhood Education
| Master's degree | 15 |
| Bachelor's degree | 55 |
| Certificate of Qualification | 25 |
| College | 60 |
| University degree at bachelor level or above | 75 |
Neighbourhood Marital Status Stat
| Married | 295 |
| Widowed | 15 |
| Divorced | 25 |
| Separated | 10 |
| Never married | 100 |
| Living common law | 25 |
| Married or living common law | 315 |
| Not married and not living common law | 150 |
Neighbourhood Construction Date
| 1961 to 1980 | 205 |











