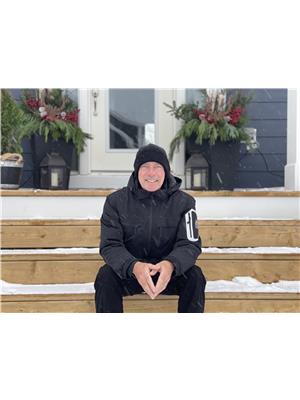1905 8th Avenue E, Owen Sound
- Bedrooms: 4
- Bathrooms: 2
- Living area: 2234 square feet
- Type: Residential
- Added: 13 days ago
- Updated: 5 days ago
- Last Checked: 12 hours ago
Wonderful 3 + 1 Bedroom, 2 full bath, raised bungalow on a very quiet street. The large L-shaped living-dining room is a great place for family to gather. A large spacious entryway greats you when you enter the home and has a door from the single car garage. There are 3 bedrooms and a large 4 piece bath beside the master bedroom on the main floor. The lower level would make an ideal in-law suite. It includes a bedroom, kitchen, dining, and large living space with gas fireplace. The home has an attractive steel roof and a good size backyard with a 2 car garage. Nearby are Duncan-McClellan ball diamond, shopping, churches and so much more. Gas 800, Hydro 1000, Water 1400, Dishwasher, Dryer , Washer new 2022. 24 hours notice is required for all showing requests. (id:1945)
powered by

Property DetailsKey information about 1905 8th Avenue E
- Heating: Forced air, Natural gas
- Stories: 1
- Structure Type: House
- Exterior Features: Wood, Brick
- Foundation Details: Poured Concrete
- Architectural Style: Bungalow
Interior FeaturesDiscover the interior design and amenities
- Basement: Finished, Walk out, N/A
- Appliances: Washer, Refrigerator, Dishwasher, Stove, Dryer, Window Coverings, Garage door opener, Water Heater - Tankless
- Bedrooms Total: 4
- Fireplaces Total: 1
Exterior & Lot FeaturesLearn about the exterior and lot specifics of 1905 8th Avenue E
- Lot Features: Level
- Water Source: Municipal water
- Parking Total: 9
- Parking Features: Attached Garage
- Lot Size Dimensions: 57.77 x 129.86 FT ; 57.77' X 129.86'
Location & CommunityUnderstand the neighborhood and community
- Directions: 9th Ave.E. North to 19th St.E., turn left, house at the next corner.
- Common Interest: Freehold
- Street Dir Suffix: East
Utilities & SystemsReview utilities and system installations
- Sewer: Sanitary sewer
- Utilities: Cable
Tax & Legal InformationGet tax and legal details applicable to 1905 8th Avenue E
- Tax Year: 2024
- Tax Annual Amount: 5234
- Zoning Description: R1-6
Additional FeaturesExplore extra features and benefits
- Security Features: Smoke Detectors
Room Dimensions
| Type | Level | Dimensions |
| Bathroom | Main level | 3 x 1.5 |
| Bathroom | Lower level | -4 |
| Kitchen | Lower level | 3.05 x 3.05 |
| Living room | Main level | 6.55 x 3.81 |
| Dining room | Main level | 2.84 x 3.47 |
| Kitchen | Main level | 3.02 x 3.5 |
| Primary Bedroom | Main level | 3.04 x 4.16 |
| Bedroom | Main level | 2.69 x 2.99 |
| Bedroom | Main level | 3.02 x 3.09 |
| Bedroom | Lower level | 4.03 x 2.56 |
| Family room | Lower level | 6.68 x 3.63 |
| Laundry room | Lower level | 2.18 x 2.74 |

This listing content provided by REALTOR.ca
has
been licensed by REALTOR®
members of The Canadian Real Estate Association
members of The Canadian Real Estate Association
Nearby Listings Stat
Active listings
33
Min Price
$339,900
Max Price
$825,000
Avg Price
$519,660
Days on Market
50 days
Sold listings
35
Min Sold Price
$49,999
Max Sold Price
$645,000
Avg Sold Price
$457,920
Days until Sold
77 days
















