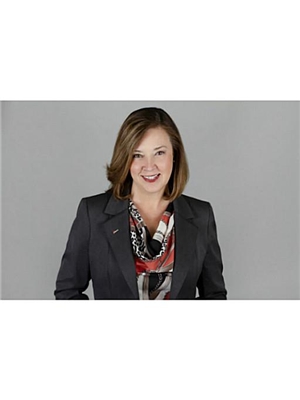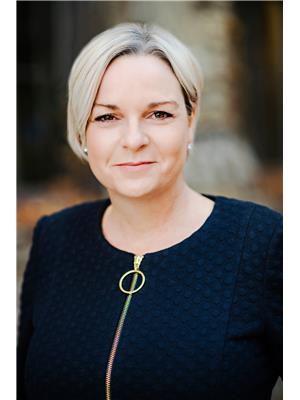114 Glenariff Drive, Freelton
- Bedrooms: 1
- Bathrooms: 2
- Living area: 2500 square feet
- Type: Residential
- Added: 59 days ago
- Updated: 20 days ago
- Last Checked: 20 hours ago
The Antrim Glen Parkbridge Lifestyle Community is a welcoming environment to enjoy year round outdoor spaces with little maintenance. updated flooring throughout, this 1 bedroom bungalow has a large ensuite bathroom with heated floor and walk in shower. Large living room with (propane) fireplace has ample room for office space or media center. Open dining room can be extended into the living room for those special family/friend entertainment events. The kitchen has updated quartz counter tops; with added Sunroom, all windowed and a walk out to one of the two private patios. Unspoiled basement provides limitless possibilities to develop guest/hobby spaces. park facilities include heated salt water outdoor pool, sauna, gym, library and billiard room. 30 minutes to Burlington, 18 minutes to Cambridge. (id:1945)
powered by

Property DetailsKey information about 114 Glenariff Drive
- Cooling: Central air conditioning
- Heating: Forced air, Propane
- Stories: 1
- Year Built: 2002
- Structure Type: House
- Exterior Features: Vinyl siding
- Foundation Details: Poured Concrete
- Architectural Style: Bungalow
Interior FeaturesDiscover the interior design and amenities
- Basement: Unfinished, Full
- Appliances: Washer, Refrigerator, Dishwasher, Stove, Dryer, Microwave, Window Coverings, Garage door opener
- Living Area: 2500
- Bedrooms Total: 1
- Fireplaces Total: 1
- Bathrooms Partial: 1
- Fireplace Features: Propane, Other - See remarks
- Above Grade Finished Area: 1250
- Below Grade Finished Area: 1250
- Above Grade Finished Area Units: square feet
- Below Grade Finished Area Units: square feet
- Above Grade Finished Area Source: Other
- Below Grade Finished Area Source: Other
Exterior & Lot FeaturesLearn about the exterior and lot specifics of 114 Glenariff Drive
- Lot Features: Country residential, Gazebo, Automatic Garage Door Opener
- Water Source: Community Water System
- Parking Total: 2
- Parking Features: Attached Garage
Location & CommunityUnderstand the neighborhood and community
- Directions: From Hwy 6 - west on Concession 8 to Antrim Glen.
- Common Interest: Leasehold
- Subdivision Name: 045 - Beverly
- Community Features: Quiet Area
Utilities & SystemsReview utilities and system installations
- Sewer: Municipal sewage system
Tax & Legal InformationGet tax and legal details applicable to 114 Glenariff Drive
- Tax Annual Amount: 654.36
- Zoning Description: U2
Room Dimensions

This listing content provided by REALTOR.ca
has
been licensed by REALTOR®
members of The Canadian Real Estate Association
members of The Canadian Real Estate Association
Nearby Listings Stat
Active listings
2
Min Price
$569,000
Max Price
$699,000
Avg Price
$634,000
Days on Market
62 days
Sold listings
0
Min Sold Price
$0
Max Sold Price
$0
Avg Sold Price
$0
Days until Sold
days
Nearby Places
Additional Information about 114 Glenariff Drive



























































